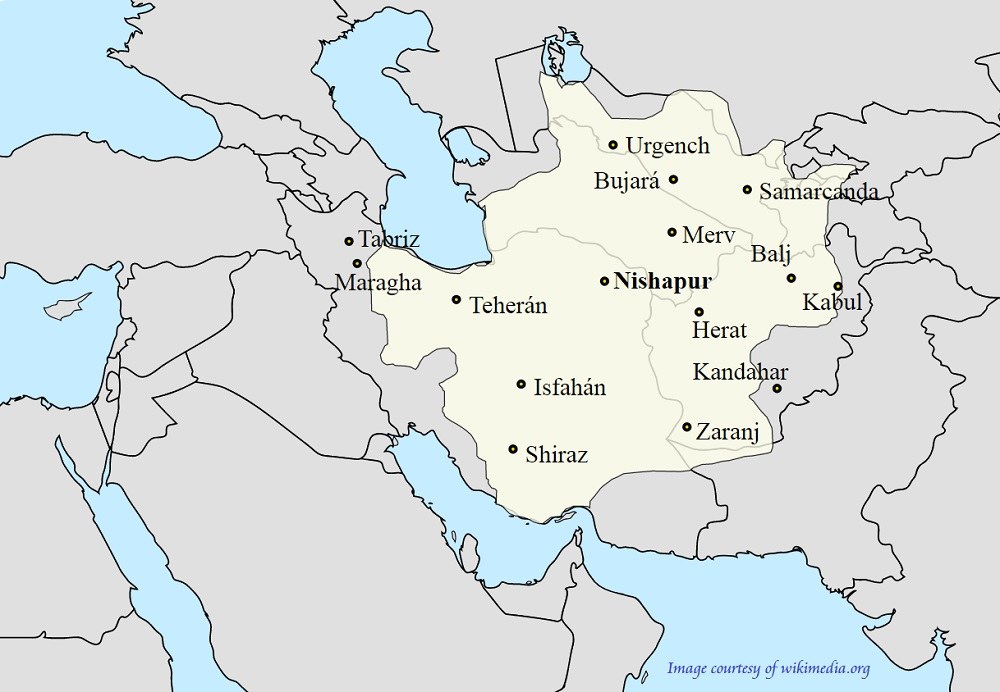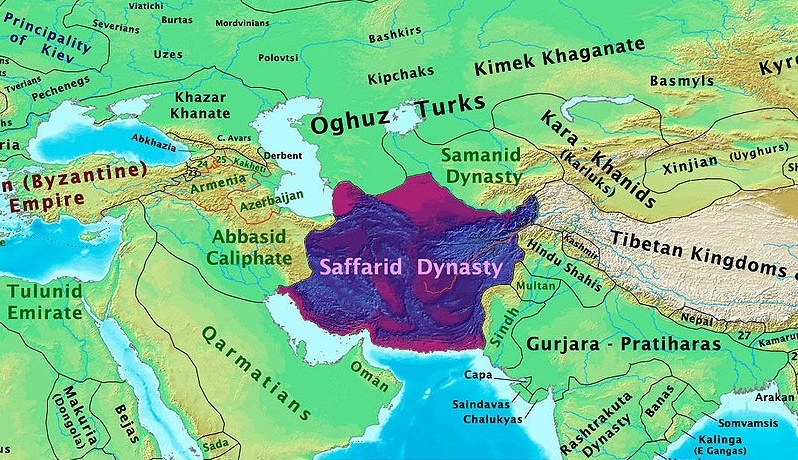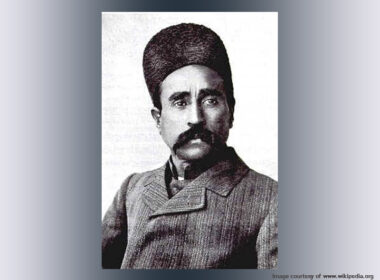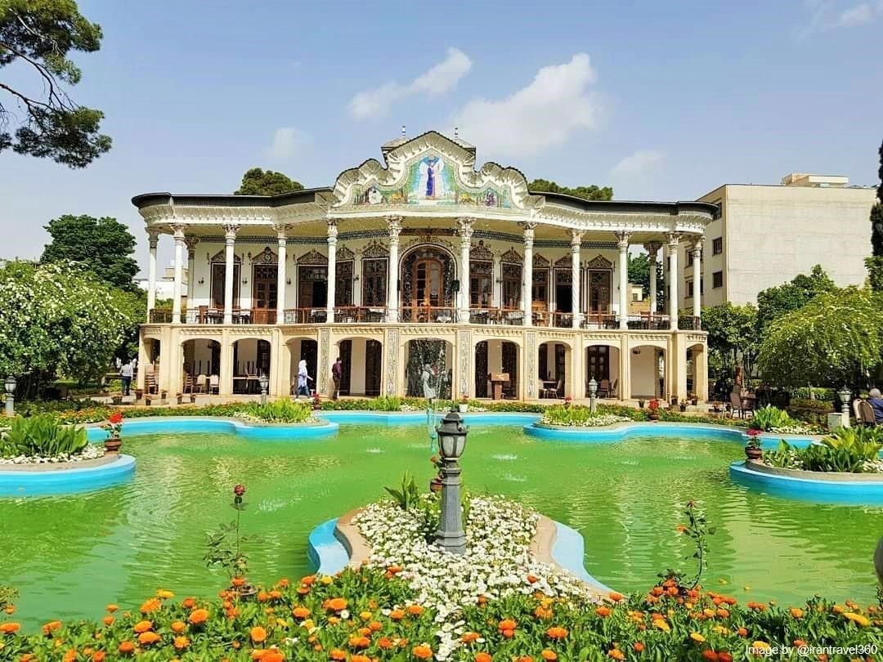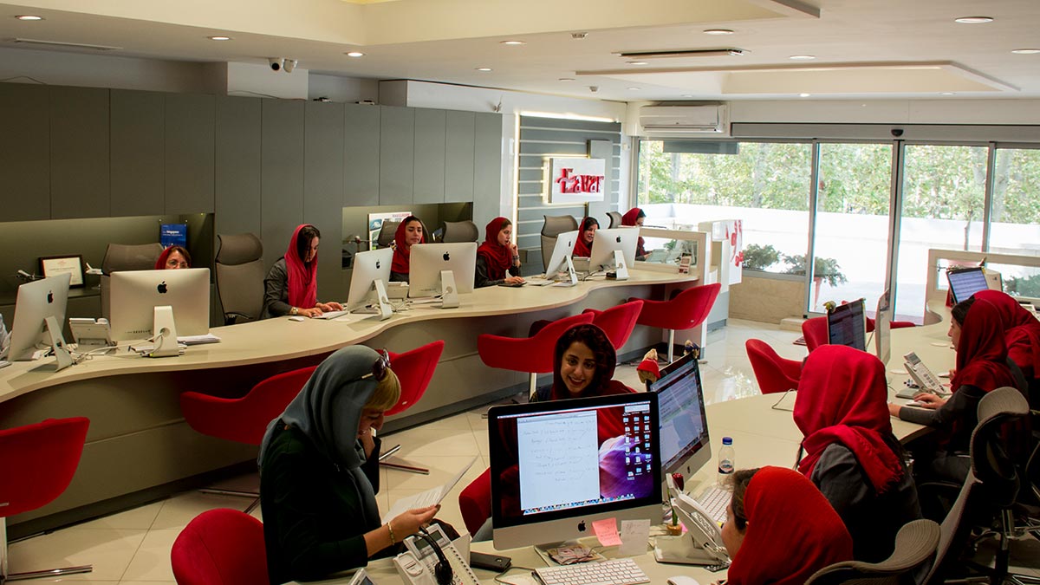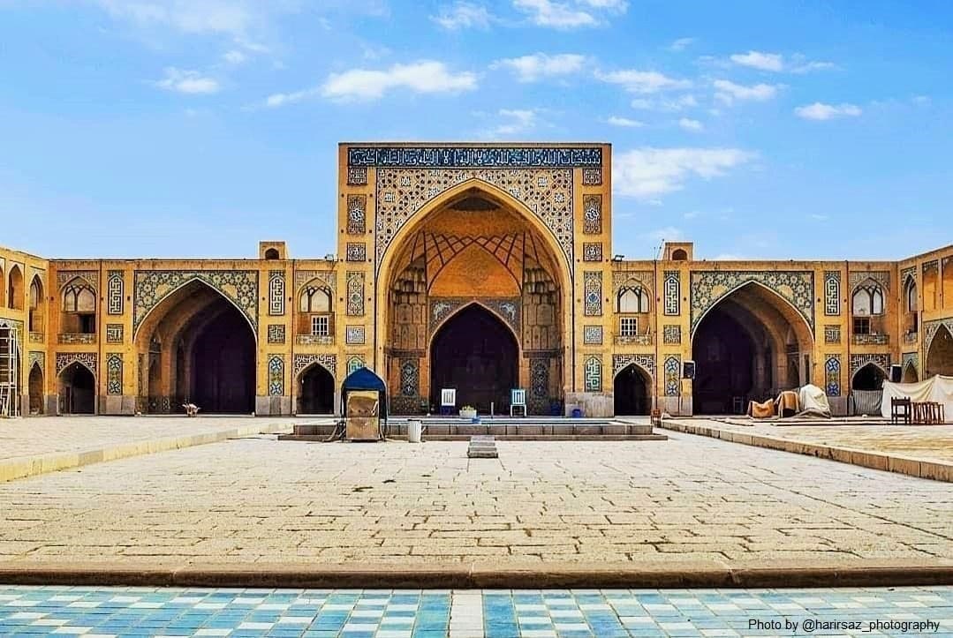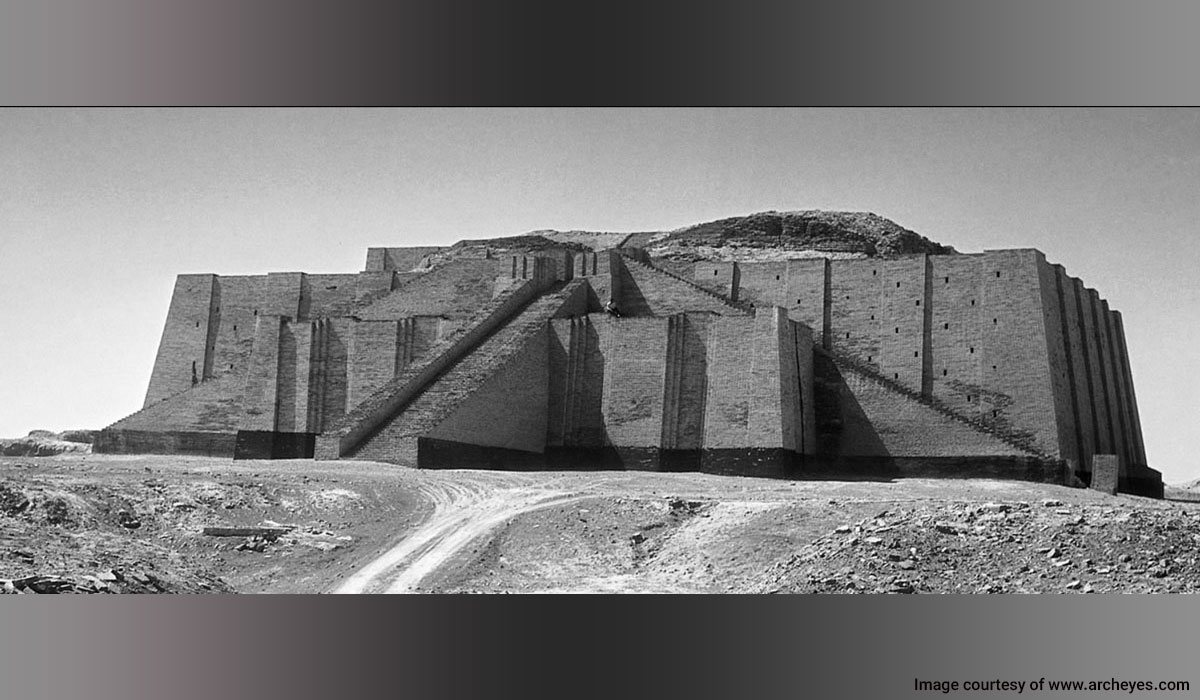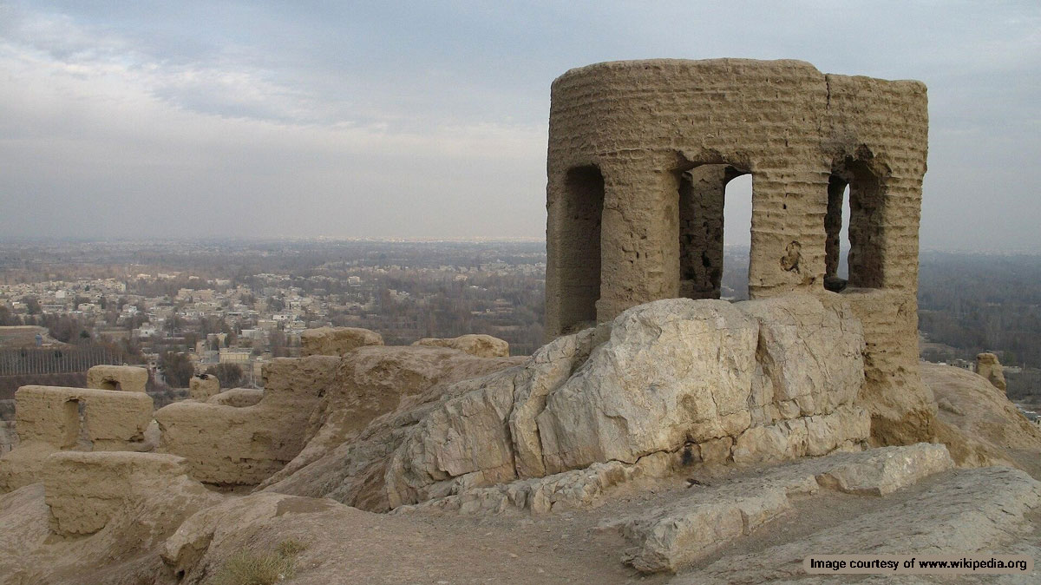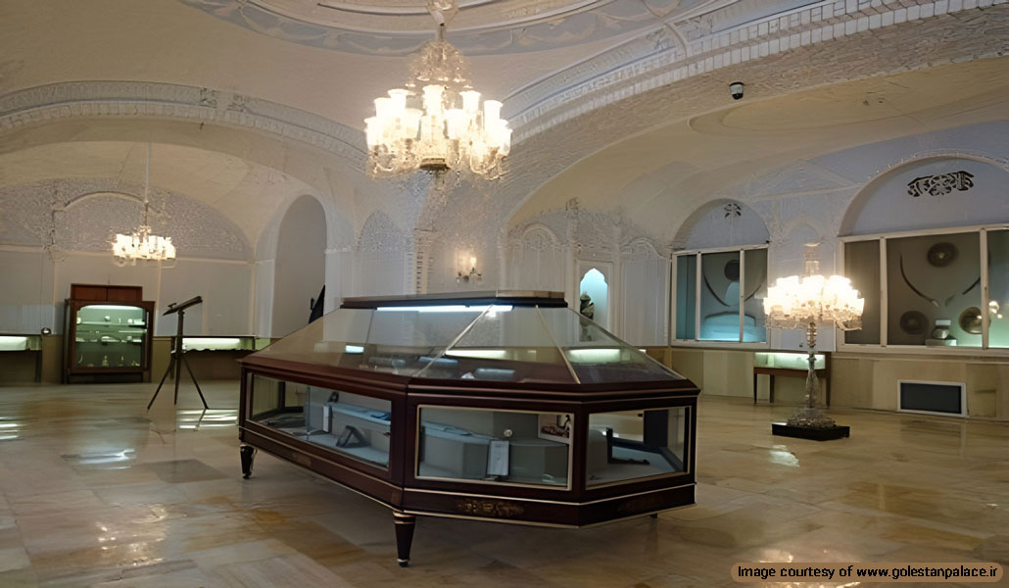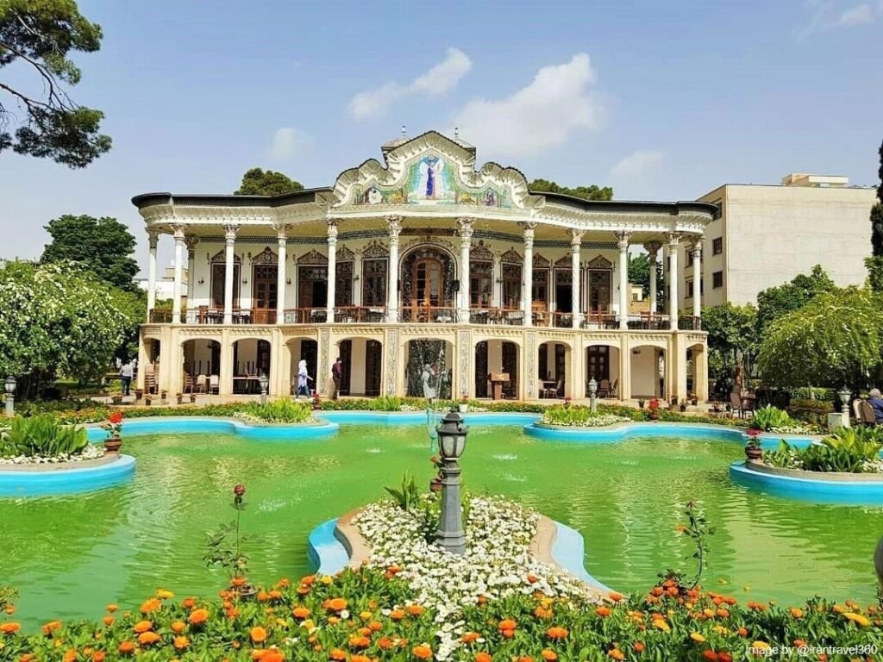
Shiraz City is one of the most beautiful cities in Iran with numerous historical, cultural, natural, and religious attractions. There are about three thousand Shirazi sites that have been registered on the national heritage list of Iran. This has made Shiraz host to many international and domestic tourists. One of the valuable historical monuments of Shiraz is Shapouri Pavilion & Garden or Shapouri House, which was registered in the national heritage list of Iran in 2000.
Shapouri Mansion was the property of one of the top merchants of Shiraz, named Abdulsaheb Shapouri. He built this mansion at the beginning of the Pahlavi period, which is now located on Anvari Street in Shiraz and opposite Ahli Street. The family of this great businessman lived in this mansion until 1991. Then, the Shapouri mansion was bought by the cultural heritage organization of Iran in 1999.
Features of Shapouri Pavilion & Garden in Shiraz
This mansion is located in an area of 4635 square meters. The mansion takes up about 840 square meters of the area.
The building has two floors, each with its unique features. Stone is mostly used in the construction of the first floor of the building. Perhaps this choice in the material was to ensure that the building can support the construction of another floor above it. The materials used in the construction of the second floor are adobe and brick.
There are several rooms inside this building. Some of these rooms are multi-purpose and some have specific applications. The rooms are surrounded by a corridor decorated with beautiful paintings on the walls. This corridor is known as Gholam-ro or servant’s pass.
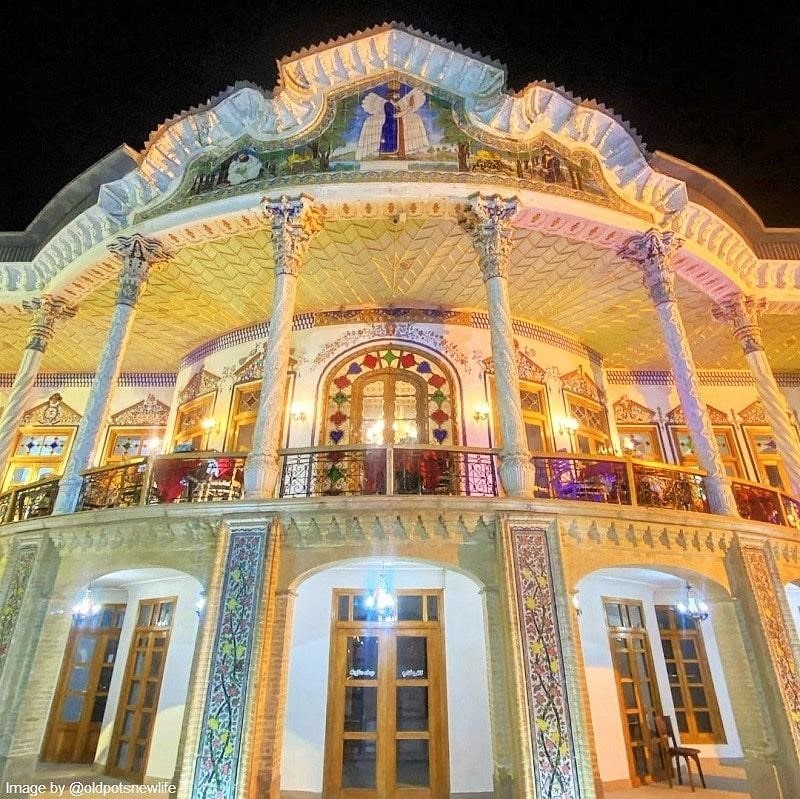
The Shapouri Pavilion & Garden in Shiraz has unique features. These features are not present in any of the traditional houses built in the same period. These features include:
- Not placing the entrance on the main axis: In the Shapouri mansion, the main entrance to the building is not located on the main axis. To enter the mansion, we must turn 90 degrees on the north facade. This is one of the aspects distinguishing the mansion from other traditional mansions in Iran.
- Addition of a balcony: unlike all traditional houses in Iran, a balcony has been placed in this mansion. Also, this balcony is stretched across the first floor of the building.
- Staircase: Another difference between Shapouri Pavilion & Garden and other traditional Iranian buildings is the presence of a staircase. When we enter the mansion, the staircase can be seen in the middle of the building.
- Columns: 14 columns are arranged around the balcony in symmetry. These columns include three parts: base, shaft, and capital. These circular columns have very beautiful and unique plaster decorations.
One of the beautiful decorations used in this mansion is the front decoration of the porch. This tilework in the porch has Achaemenid designs.
In addition to the central mansion, there are three other buildings across the courtyard. Two buildings are located in the eastern wing and another building is located in the western wing of the building. The two eastern buildings are connected to each other via a door.
Features of the Central Courtyard and Garden
You can see the beautiful courtyard of the mansion with its large central pond from the porch. Even the fountain in the Shapouri Mansion is different from conventional fountains. Unlike all historical houses that have a rectangular fountain in their yard, this mansion has a pentagonal fountain. This beautiful pentagonal fountain can be seen in the shape of a blooming water lily and adds a beautiful aspect to the courtyard display.
In addition, many kinds of ornamental trees and fruit trees can be seen around the courtyard. Among the types of ornamental trees in Shapouri Garden, we can mention cypress, maple, plane trees, and pine trees. Also, fruit trees planted in the yard include bitter orange, pomegranate, mulberry, date fruit, and fig trees. Roses and geraniums planted between these trees have doubled their beauty.
The number of trees planted in this garden is limited and it seems that this garden was not open to the public. The door of the garden has never been open to the public at any time of the year. Therefore, it is considered that the trees are for personal use.
There is a greenhouse to the northeast of the garden. Next to this greenhouse is a well for watering trees. In addition, the water needed to irrigate the trees there was supplied from Roknabad, which is no longer available to the garden.
Visit This Historical Attraction in Shiraz
Shapouri Pavilion & Garden or Shapouri House is a unique mansion in Shiraz City, which is considered one of the most stunning Shiraz tourist attractions. With its unique features, this mansion can offer its visitors a distinct sensation.
If you travel to Shiraz on an Iran tour package or personally, do not miss visiting this beautiful building. Destination Iran invites you to visit this beautiful mansion and other tourist attractions of Shiraz.
Where is Shapouri Pavilion and Garden and how can I reach it?
Shapouri Pavilion and Garden in Shiraz is located in the Zand neighborhood, Anvari Shirazi Street, Ahli intersection. Considering the proximity of this place to the Zandiye subway station, using the subway is a good way to reach this mansion. You can see the exact location of this building below:
Frequently Asked Questions About Shapouri Pavilion and Garden
If you cannot find the answer to your questions in the following, share your questions with us through the comments section of this post. We will answer them as soon as possible.
What’s it like inside the Shapouri Pavilion & Garden in Shiraz?
Upon entering this garden, we see a beautiful two-story mansion in the middle of the courtyard, with special and eye-catching plaster decorations. The tile work on the top of the porch is an Achaemenid design. There is a beautiful pool in the shape of five feathers in front of the Shapouri mansion. Like the exterior of the building, the interior is also rich with plaster decorations. There is a balcony in the summer dwelling area of the building as well.
What are the architectural features of Shapouri Pavilion & Garden in Shiraz?
Shapouri House is a fine example of the combination of Iranian and European styles. The first floor of this building is made of stone and the second floor is made of adobe and brick. Shapouri mansion has many multi-purpose rooms that are connected by a corridor called Gholam-ro or servant’s pass.
The fact that the main entrance of the building is not located on the main axis of the building and the all-around balcony are features that distinguish this building from other traditional houses in Iran. The use of staircases in the middle of the building, 14 symmetrical columns with beautiful plaster decoration, and Achaemenid design tiles are among the other features of this building.
How is Shapouri Mansion Restaurant in Shiraz?
In 1999, the Shapouri house was recognized as a cultural heritage site. After that, it was abandoned for a while. it is now open to the public as a museum and restaurant with private management. While visiting this building, you can enjoy a meal in the pleasant outdoor and indoor areas of its restaurant.
Who was Abdulsaheb Shapouri?
Mr. Abdulsaheb Shapouri was one of the big merchants of Shiraz and the owner of the Shapouri mansion. The Shapouri family, who lived in this mansion until 1991, were the owners for six decades.



