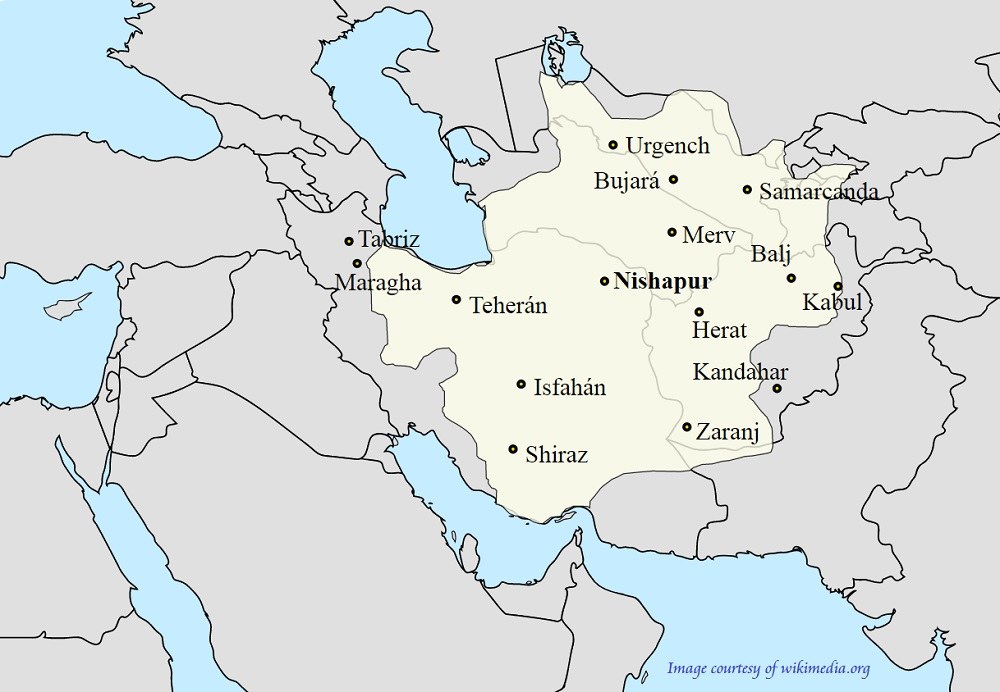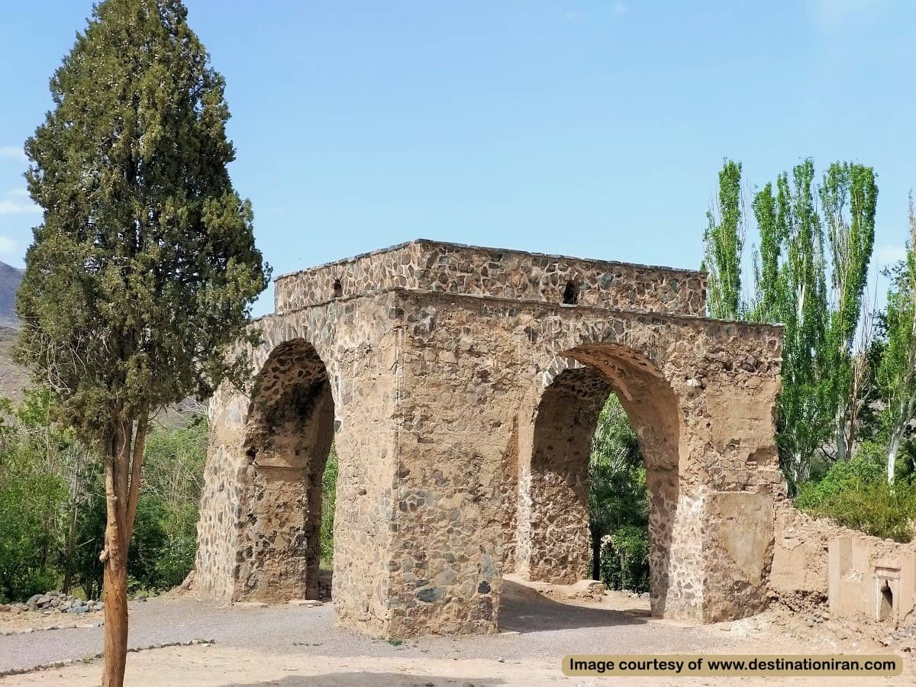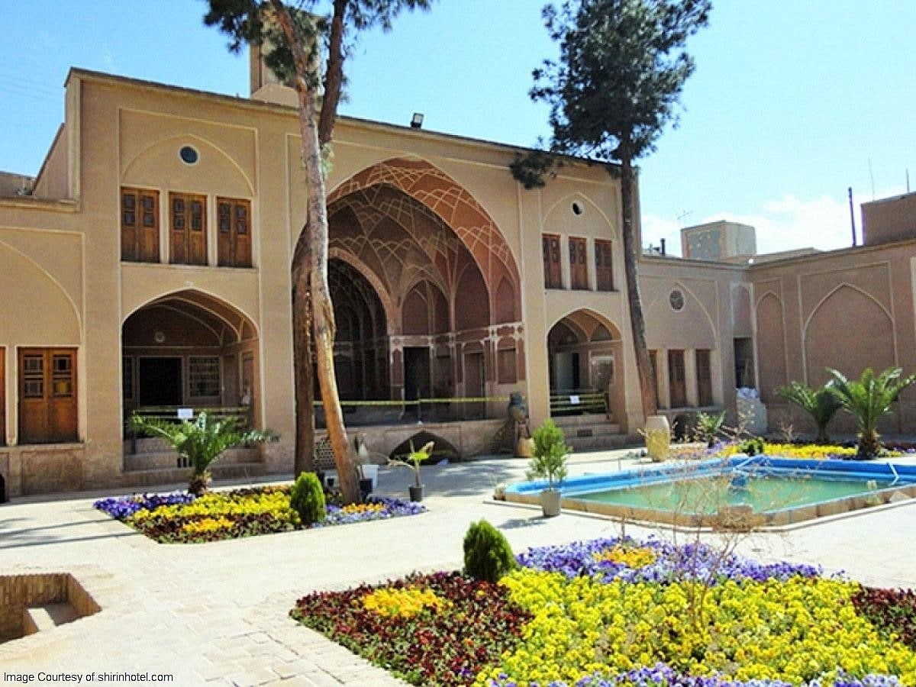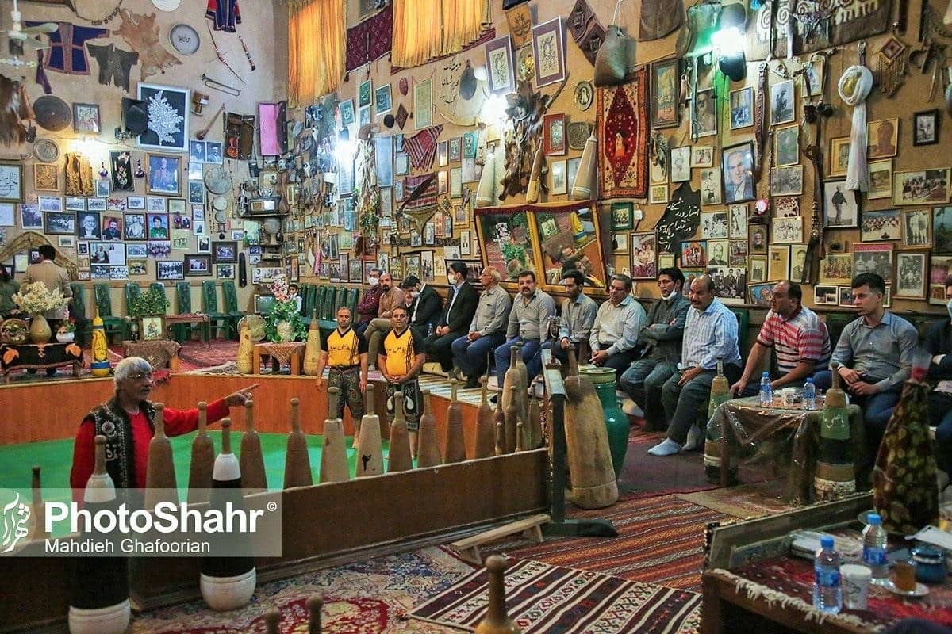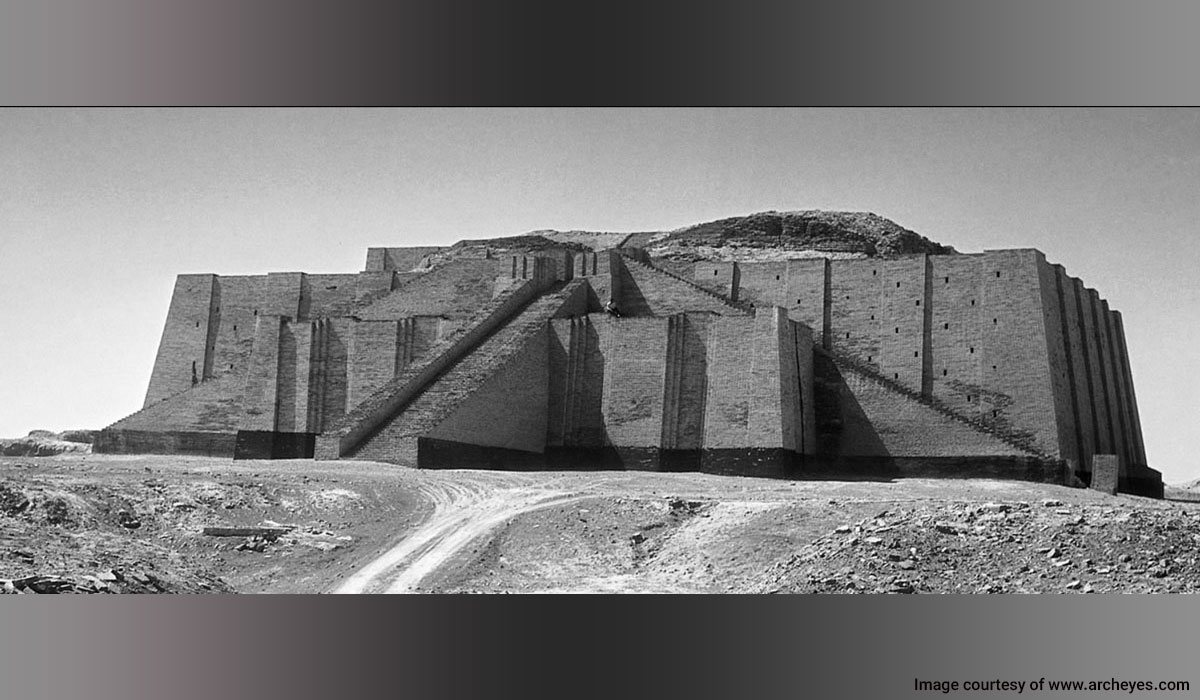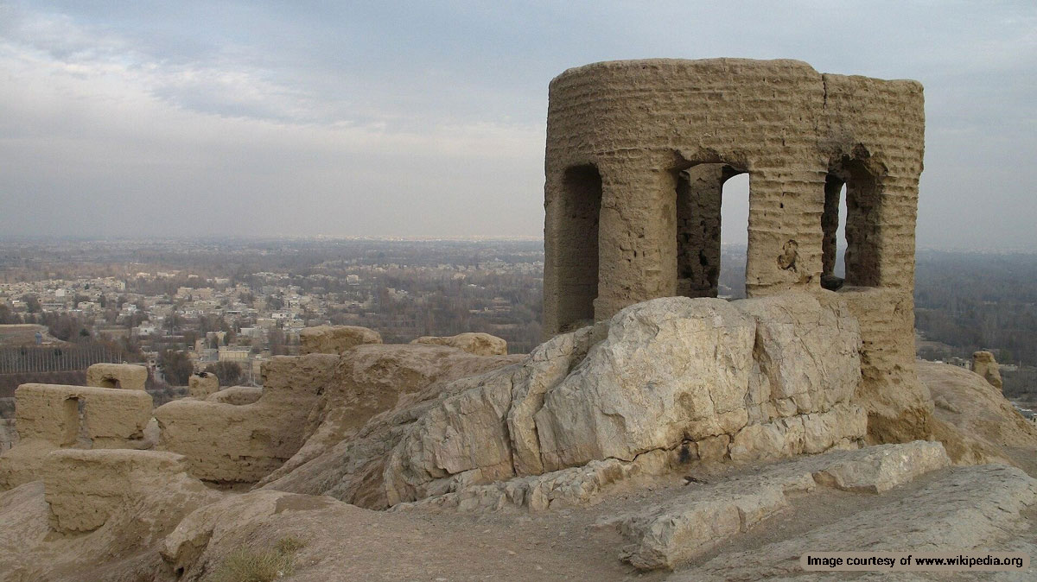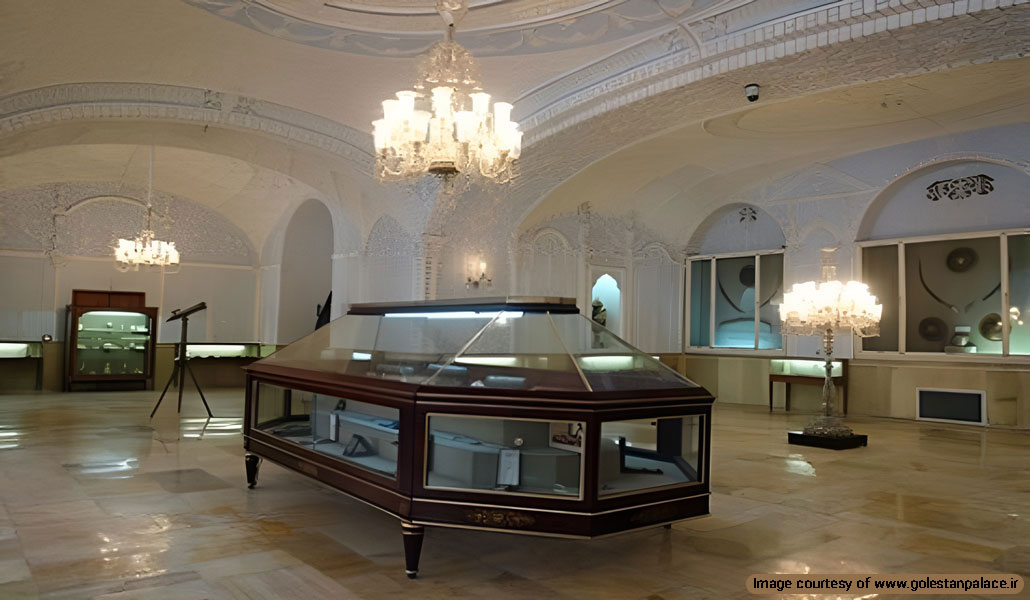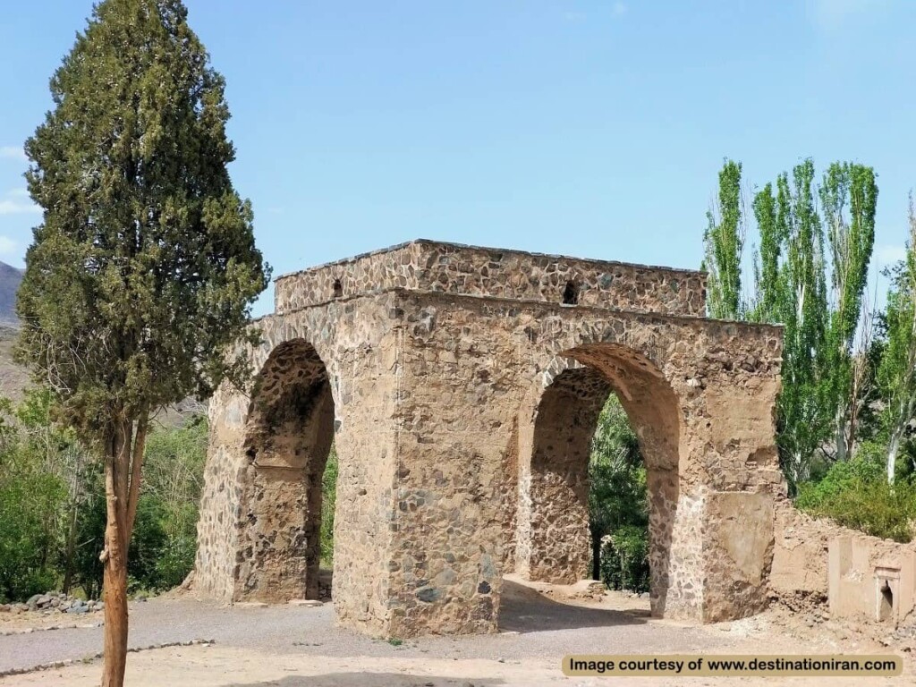
Natanz is one of the historical garden cities of Iran in Isfahan province. This beautiful city is located on the foothills of the Karkas (vulture) Mountain chains. It holds about 1800 historical monuments, 115 of which are listed in the national heritage list of Iran. The Natanz Fire Temple is one of this city’s significant historical monuments, registered in the Iranian National Heritage List in 1976.
This fire temple is located behind the Jameh Mosque of Natanz and occupies an area of 122 square meters. This temple is located in the same areas as Natanz Historical Hosseinieh, Natanz Historical Pass, and Natanz Bazaar. You can see the open dome of Gonbad Baz Tourist Attraction when standing next to the fire temple. This dome overlooks the city and is one of the most beautiful Natanz Historical Attractions.
This fire temple is part of the history of Sassanians. That’s why it is also known as the Sassanid fire temple. They used the four-vault design in the construction of this fire temple.
What Is a Four-Vault Architectural Style?
Four-vaulted buildings are buildings with four corners and dome-shaped roofs. These structures consist of four foundations with a dome-shaped vault on top. Also, four vaults have four arched entrances.
The structures are in the shape of a square and are made up of the following:
- Jerz (support walls): The Jerz is placed in the square’s four corners.
- Four vaults (arches): connect the pillars.
- A dome: Created by a Gooshvareh (squinch) above the vaults, which forms an octagon.
- A portal: after the work is finished, a portal will be built into each of the four sides of the building.
In the Sassanid period, it was customary to use the four-vault architecture style to build a fire temple. Also, in the post-Islam historical era, they used the four-vault style in the construction of mosques and monuments.
Architectural Features of Natanz Fire Temple
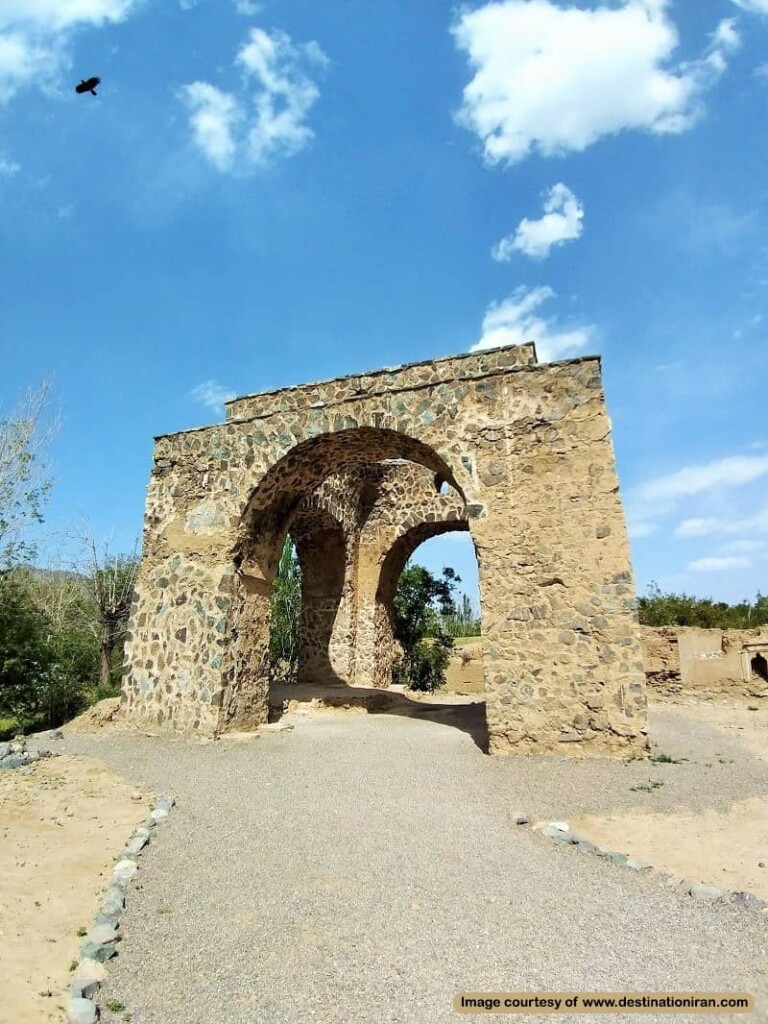
The Natanz fire temple consists of four vaults and four support walls. Each wall is placed on two platforms, adjacent to the other. The height of the two platforms is about 2.15 meters and the dimensions of the walls are 2.67 x 2.78 square meters. Each wall has a height of about 67 cm after subsidence.
The materials used in the fire temple are river stones, a mix of plaster and soil, and wooden timber. The vaults of the fire temple are made of wood. Plaster and cob are used in decorating the building facade.
During the archeological investigations in the fire temple, traces of paint were detected on a thin layer of plaster. There is a thick layer of cob beneath this thin layer of plaster.
It is believed that this paint job was applied on the wall of the fire temple during later periods. The paint on the walls of the fire temple most likely belongs to the Buyids period, the same time as the construction of the Jameh Mosque of Natanz.
Some have claimed that they have seen graves inside the Natanz fire temple. They stated that the residents around the fire temple have destroyed the graves. Therefore, it is possible that this fire temple served as a tomb during the Buyid period.
Termite infestation had damaged the timbers used on the roof of the fire temple. As a result of the Natanz earthquake, the roof of the temple collapsed.
The remnants of the fire temple consist of four pillars, the southern vault, and parts of the dome’s edge. The southern wing of the temple is the most stable part. In this section, two squinches and a vault still stand. The other three vaults of this building along with the roof have been destroyed due to negligence.
Factors Threatening Natanz Fire Temple
The Sassanid temple, once magnificent and stunningly beautiful, is nearly in ruins today. As a result of negligence in recent years, much of what remained of the fire temple has fallen. The factors that risk the decimation of the building include:
- Heavy rains and exposure to humidity: The northern pillars of this fire temple are nearly destroyed due to exposure of its foundation to extreme humidity.
- Proximity to farmlands and gardens: the expansion of trees and the passage of water streams that irrigate farms and gardens have caused the destruction of platforms
and foundations. - Strong monsoon winds: the winds that blow from the foothills of the Karkas mountain chains are considered a serious threat to what remains of the fire temple.
Visit This Sassanid Fire Temple
Natanz fire temple is one of the enchanting buildings in Natanz City, which has been preserved since the Sassanid period. Currently, it is difficult to access since the fire temple is surrounded by abandoned houses. This fire temple is located in the middle of Natanz farmlands and inside a garden.
The remains of the fire temple are clearly visible from the roof of the Jameh Mosque of Natanz. To visit this building, you must pass through the gardens. Of course, the path to the fire temple has become more accessible recently. Thanks to its beautiful architecture, this fire temple is one of the popular Natanz tourist attractions.
If you ever travel to Natanz on an Iran tour or on yourself, Destination Iran recommends that you also visit this fire temple.
Where is Natanz Fire Temple?
Natanz Fire Temple is located on Malik Ashtar Street, behind Jameh Mosque of Natanz. You can see the exact location of this fire temple below:
Frequently Asked Questions about Natanz Fire Temple
If you cannot find the answer to your question here, leave us a comment in the comment section below this post and ask your question. We will definitely answer it.
What are the architectural features of the Natanz fire temple?
Atashkadeh or Chahartaqi of Natanz is built with materials such as river stones and plaster and soil mortar. Wooden timber is used as rafters for the vaults, and the building facade is covered with plaster and cob. Inside the walls of the building are coated with a plaster layer. Some pillars feature a special layer of plaster and cob. Paint traces have also been detected on a thin layer of plaster.
Over time, what factors have threatened to destroy the fire temple?
Termites destroyed the timbers used in the roof of the fire temple and the roof collapsed due to an earthquake. Three of the four vaults in the fire temple have also been destroyed. Now the temple is exposed to rain and strong winds and the passage of farming irrigation canals.
How old is the Natanz fire temple?
Natanz Fire Temple is one of the four-vault fire temples dating back to the Sasanian empire.
What were the names of Sasanian fire temples in the past?
During the Sassanid era, there were three types of fire temples for three social classes: the temple of Moobads (clerics), the fire of soldiers, and the fire of farmers. Natanz fire temple was a farmers’ temple.


