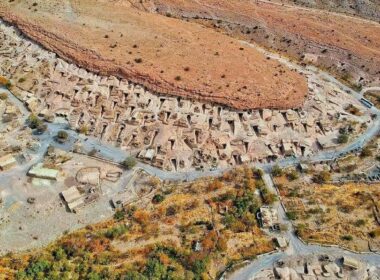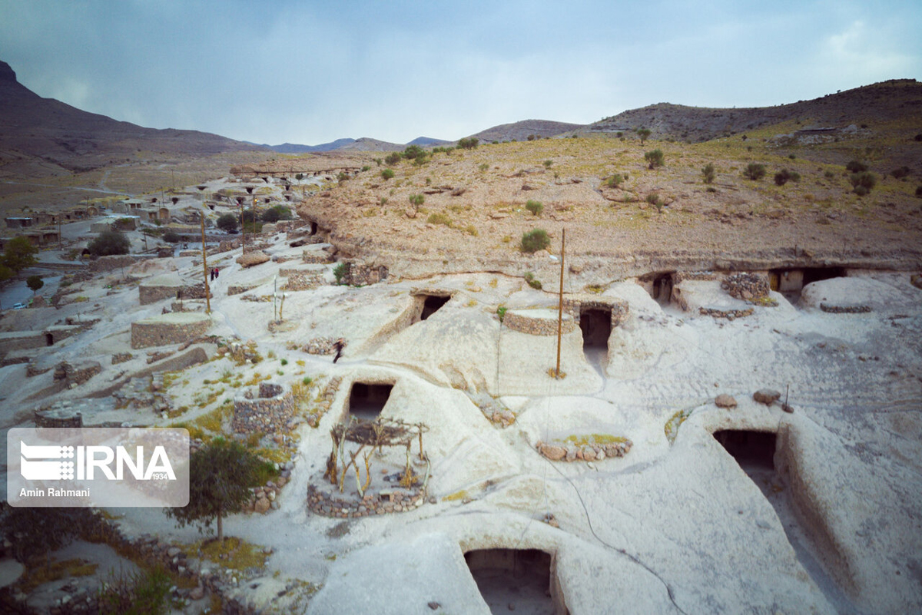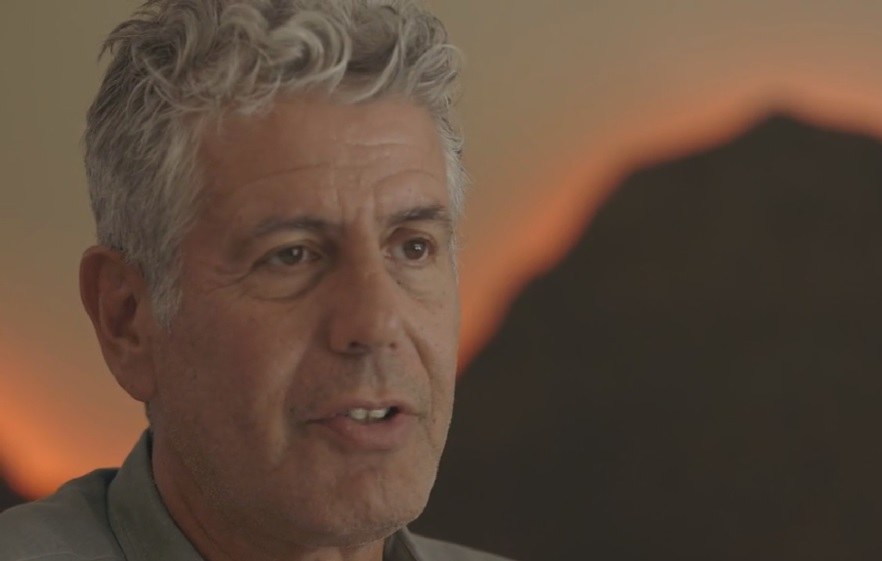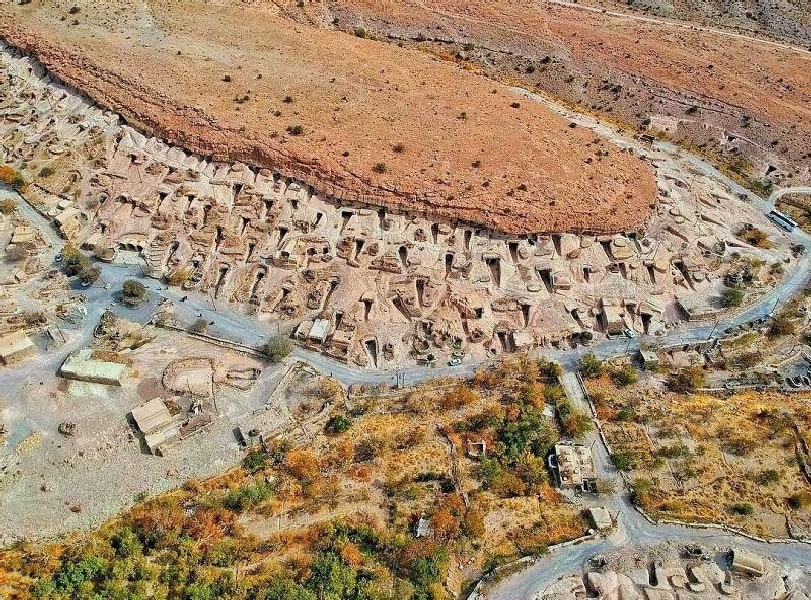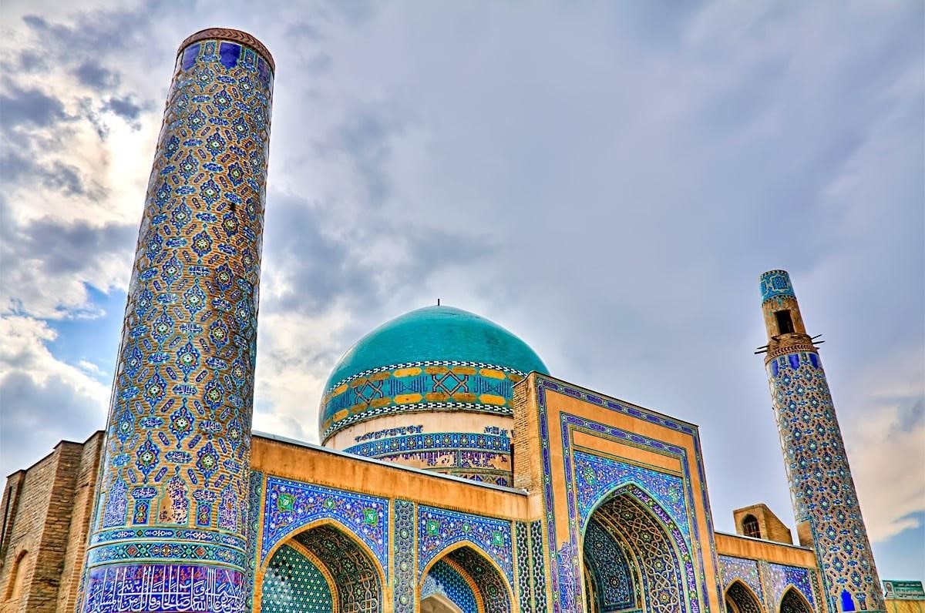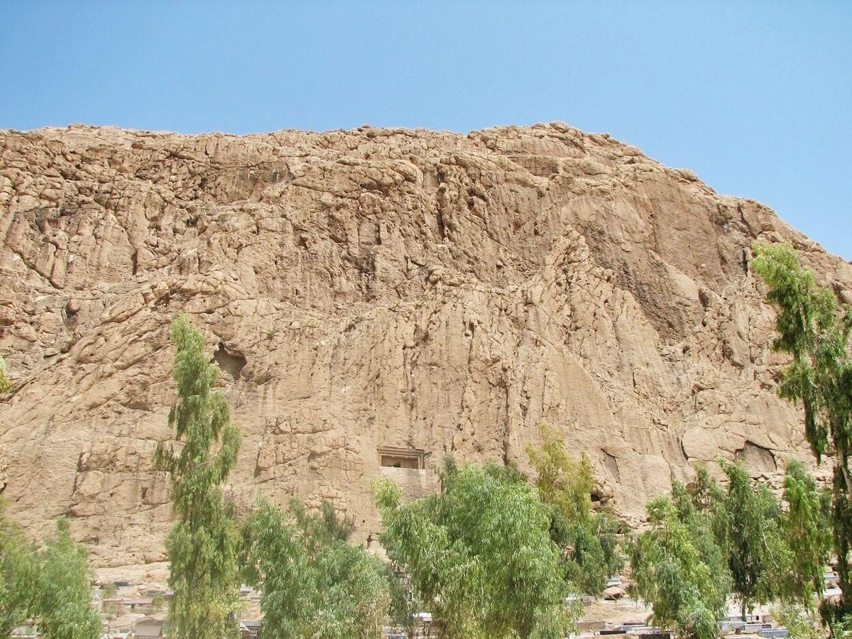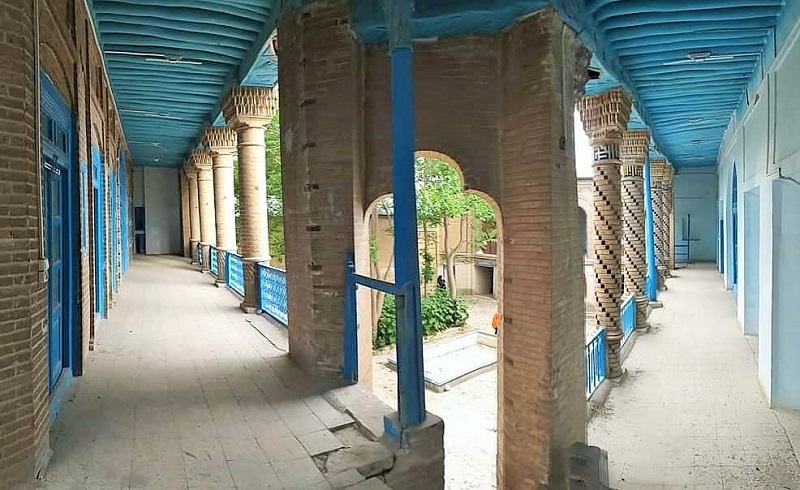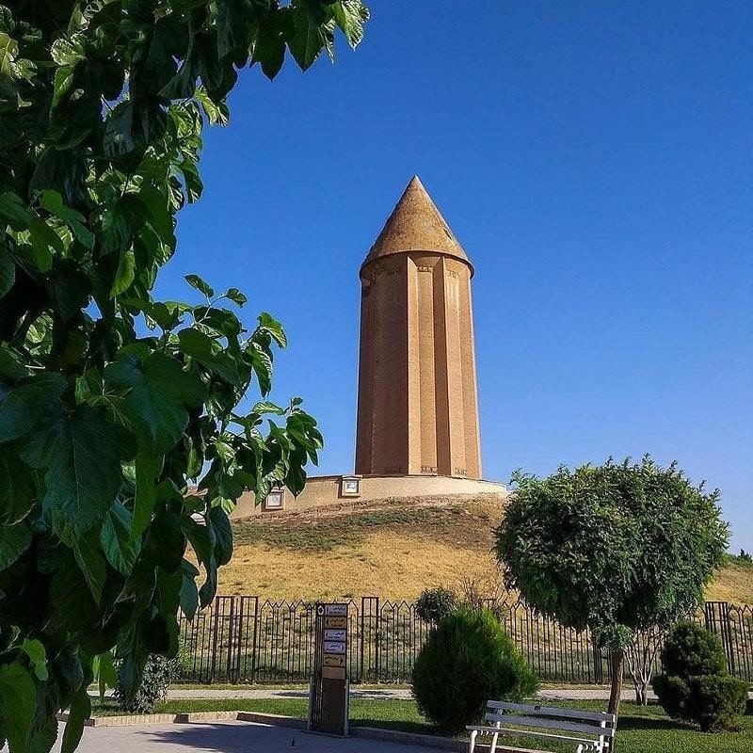
Gonbad-e Qābus Tower is one of Iran’s most impressive tower tombs and the tallest brick tower in the world. Qabus Ibn Voshmgir Historical Tower is considered one of the main Gonbad-e Kavus tourist attractions in Golestan province. This tower is inscribed as an Iranian UNESCO World Heritage Site. This beautiful tower belongs to the 10th century when Qabus the son of Voshamgir, the Ziyarid emir, was the ruler of northern territories in medieval Iran. The architecture of this tower is simple and it is made of bricks. However, it is an amazing and eye-catching historical monument.
There are different views about the function of the Qabus Tomb Tower. Some believe the building is a tomb where Qabus Ibn Voshamgir, the Ziyarid ruler, was buried. Ziyarids ruled the northern territories of Iran in the 10th and 11th centuries. Since archaeologists have not found any bodies in the cellar of this building, this theory cannot be confirmed or denied.
Based on Qabus’ relations with scientists, writers, and astronomers, some researchers believe he built this building as an observatory. This group of researchers refers to historical sources in which Qabus ordered the construction of this building on the outskirts of Jurjan city. It is worth mentioning that this city has nothing to do with the modern Gorgan city and its remains can be seen on the outskirts of the Gonbad-e Kavus.
Whatever the purpose behind building this tower, this monument is one of the prime examples of ancient architectural glory. This Ziyarid historical monument calls upon all travelers who pass through this area. The Qabus Ibn Voshmgir Historical Tower is a testimony to the history of art and architecture in Iran.
Architectural Features of Gonbad-e Qābus Tower
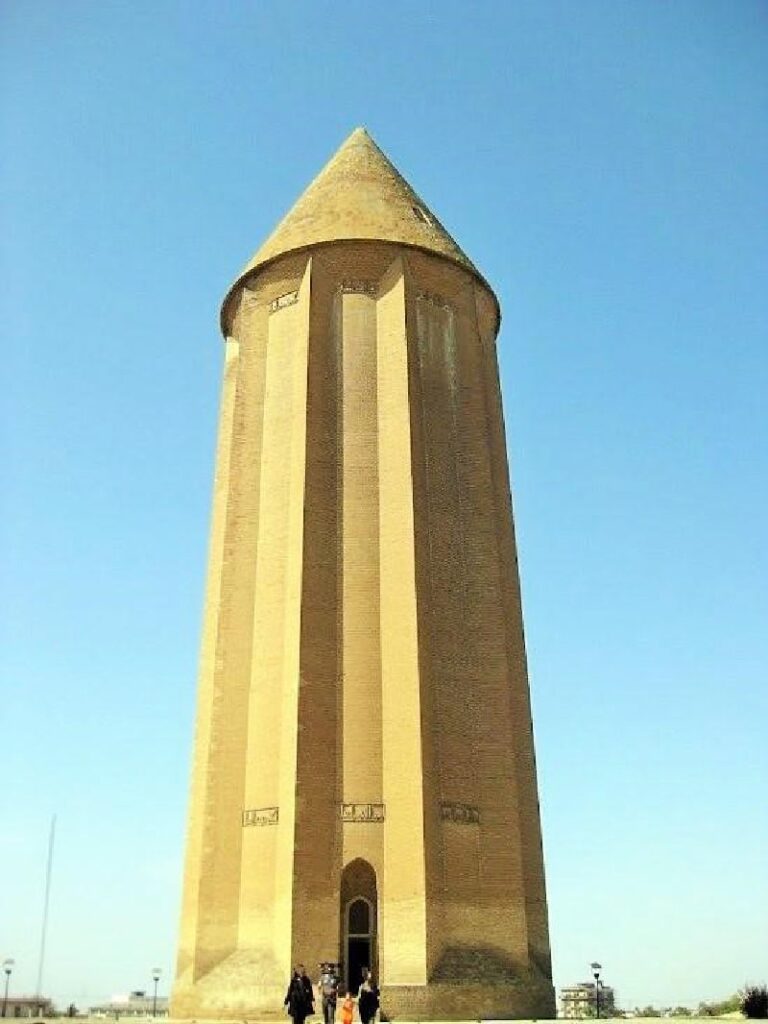
The architectural style of this building is something between the Khorasan style and the early Razi style. The builders have used high-quality construction materials. For example, baked bricks have been used to construct the entire building. The intact quality of the building indicates this; Because the Qabus tomb tower has remained in good condition despite the passage of time, weather conditions, and other harmful factors.
In the history of Iranian architecture, after the trend of square-shaped tombs, Iranian architects turned to building tombs with star-shaped and polygon designs. The beginning of this innovation is the construction of the Gonbad-e Qabus tower. Kashaneh Tower, built during the Ilkhanate era in Bastam, is also the last example of this style of architecture.
The outer shell of the Qabus tomb tower has a cylindrical shape. The overall height, considering the conical roof, is nearly 52 meters. The entire tower is built on an artificial hill with a height of more than 10 meters, which acts as the foundation of the building. The interior circumference of this tower is 30 meters and the exterior circumference is 60 meters. The interior diameter, from its base, is nearly 10 meters.
Parts of Qabus Tomb Tower
- Foundation: As mentioned earlier, this tower is built on an artificial hill. This building is made of baked brick and a traditional Iranian mortar called “Sarooj”. Inside the building, like all other tomb towers, there is a crypt, over time, and due to looting by treasure hunters, only a small part remains intact.
- Body: The cylindrical body of the building has fins that cover the stem, fortify the structure, and create an elegant facade. These 15 fins have a right angle to the building and are placed at an equal distance from each other creating shadows during the day that add to the beauty of the building. The hill-top location, long and narrow body, and conical roof have made this tower stand out among all other historical towers. The only entrance to the tower is on the southeast side and there is a crescent arch on its head. This is one of the first examples of Muqarnas decoration.
- Conical Dome: The dome is 18 meters tall and inside it is a space with a diameter of 9 meters. The architect has also used baked bricks to build this dome. Unlike most towers and tombs, the dome is placed on the body of the tower without any squinch and has a flat surface with a steep slope.
Qabus Tomb Tower Construction Materials
To build the dome, the architect used Sarooj mortar and closure bricks, which are known as “Kafshaki”. The dome is double-shelled: the inner shell, like clay domes, is oval shaped and is made of regular bricks; But the outer shell is made of closure brick.
Although Gonbad-e Qabus does not have a deep foundation, it is a thousand years old and still stands firmly in its place. This tower has withstood 6-magnitude earthquakes. Since there was no advanced construction technology at the time, the architect used the method of “compaction” to compress the soil around the foundation of the tower and shape the perimeter of the building in a stepped or spiral shape. As a result, the land around the base of the tower is an artificial hill.
Decorations of Qabus Ibn Voshmgir Historical Tower
Dr. Wilson from Pennsylvania University, who has researched this tower, says:
“Further up, at a semi-circle style, one can see a muqarnas corner at the foot of the stalactite decoration that is the first instance of decoration in the tower. There are Kufic script inscriptions on both sides forming a belt around the base of the tower. One is eight meters tall and the other one is just below the dome base. They are simple Kufic brick-made embossed inscriptions that are easy to read, set in a brick-made frame.”
On one of the inscriptions, it is written in Arabic that this beautiful tower belongs to Shams-ul-Maali Qabus Ibn Voshmgir. Besides the date of construction in Hijri, the date of construction in the Yazdgerdi Zoroastrian calendar is also inscribed here. The Yazgerdi era in the Zoroastrian calendar begins with Yazdgerd III ascension to the throne, and this inscription shows the pro-Iranian tendency of the architect of the tower.
Tomb Towers in Iranian History
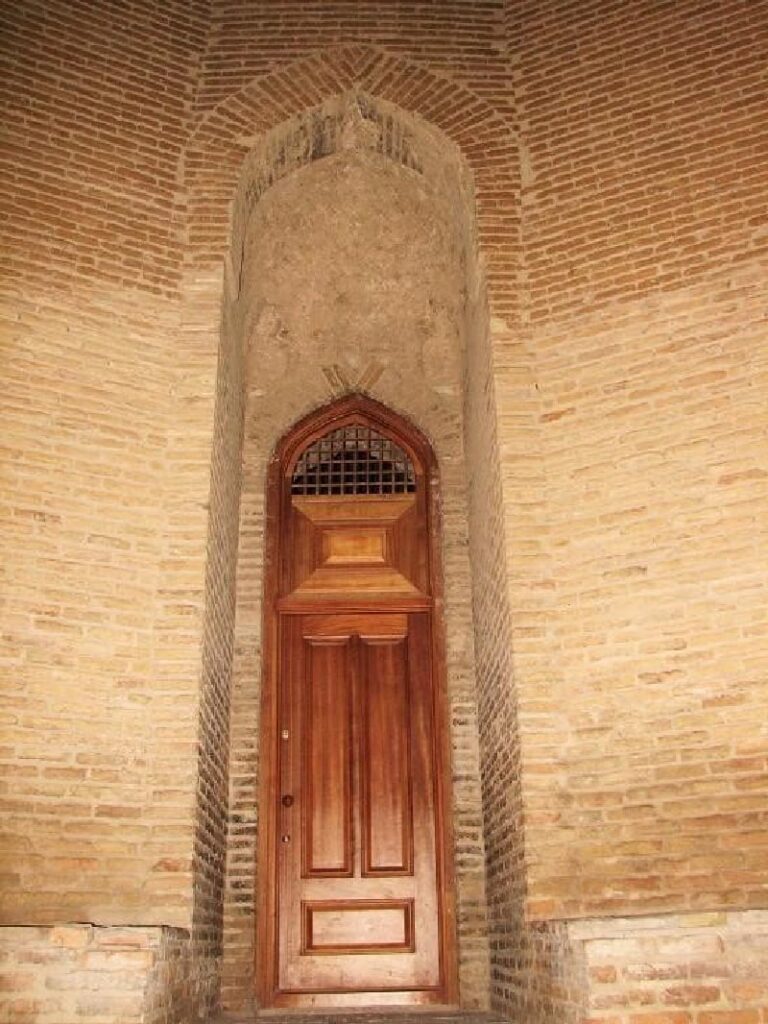
In ancient times, people built tower-like structures called “Mil”, “Minaret”, “Cheragh-dan” (lamp-holder), or “Cheragh-payeh” (lamp-base) along roads and city borders. Minar (Minaret) means a place to hold a fire. They lit fires on top of these structures to show the way to travelers at night or on foggy days. They also used these beacons to transmit messages over long distances.
During the Sassanid era (3rd to 7th centuries AD), the ancient Iranians turned these towers into fire temples and entrusted firekeeping to Mobadan (Zoroastrian priests). The oldest of them is in the city of Mamasani, which is called “Mil-e Ezhdeha” (Dragon’s Tower). This tower dates back to the Parthian period. Later, the architecture of these mills inspired the construction of tomb towers.
Before Islam, it was not customary to build tombs in the way that became common after Islam. Simple tombs and rock-cut tombs have been left from the Achaemenid kings. In the Sassanid era, who strictly adhered to the rules of Zoroastrian religion, no tombs were built for the elders. According to Zoroastrian beliefs, burying the body in the soil would pollute this sacred element and is forbidden.
Ossuaries and Towers of Silence are the only examples of funerary architecture left from this period, and the mighty and glorious Sassanid kings did not have private tombs. In early Islam, there was no tradition in this religion to build a monument for the deceased as it was against the commands of the Holy Prophet. The construction of tombs was uncommon and no tombs were built in the early centuries of Islam. But in the following centuries, the construction of such buildings gradually became popular, and the Samanid era was the peak of the evolution of such architecture.
After the construction of the Mil-e Gonbad (another title for Gonbad-e Qabus), other tomb towers were built in imitation and with a similar color tone, and Toghrol Tower in Ray and Mehmandoost Tower in Damghan are examples of these towers. In the contemporary era, Hooshang Seyhoun built the Tomb of Abu Ali Sina in Hamedan city in the Pahlavi period, modeled on the Qabus Tomb Tower.
Qabus Ibn Voshmgir, the Art Enthusiast Ziyarid Ruler
Qabus Ibn Voshmgir is one of the kings of the Ziyarid dynasty. He took advantage of the decline of the Buyid dynasty and was able to seize Jurjan and later increase his territory. He was a literary and an artist and wrote poetry in Persian and Arabic. His court was a refuge for writers, artists, and philosophers. Abu Ali Sina also lived in Jurjan for a while and had a friendly relationship with Qabus Ibn Voshmgir. Maybe Hoshang Seyhon had this friendship and companionship in mind when choosing the Gonbad-e Qabus Tower as an inspiration for the design of the Tomb of Abu Ali Sina.
Gonbad-e Kavus, a Modern City with Ancient History

The city that we know today as Gonbad-e Kavus is considered a modern city that was built during the reign of Reza Shah Pahlavi. Reza Shah called it the Gonbad-e Qabus, which later became known as the Gonbad-e Kavus, in honor of Qabus Ibn Voshmgir. This city was built in an area that has a special place in the history of Iran, which was known as Hyrkan and later it was called Jurjan. This city was the capital of the Ziyarid dynasty and its position on the Silk Road doubled its importance.
The design of Gonbad-e Kavus city was carried out by German architects and it was designed in a grid pattern without dead ends. However, today, due to disproportionate urban planning, the order of the original plan of the city has been lost.
This city is the birthplace of great figures such as Fakhruddin As’ad Gurgani the poet, as well as Seyed Ismail Jurjani (Zayn al-Din Gorgani), the physician.
Visit Gonbad-e Qabus in Golestan Province
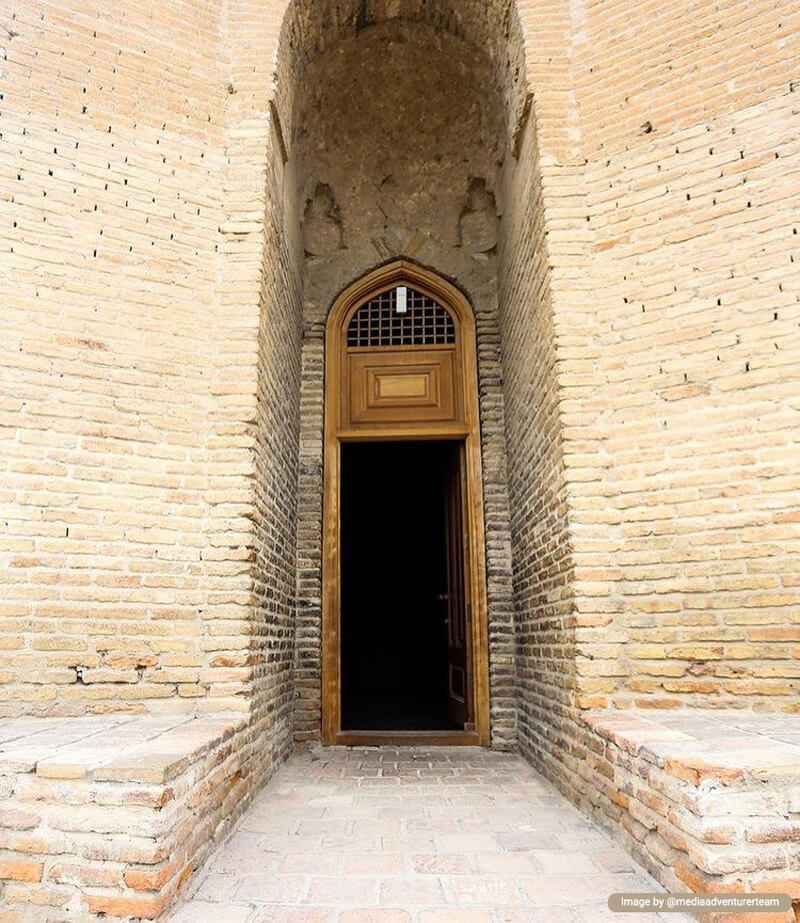
If you travel to Golestan province by yourself or on an Iran tour package, keep in mind that the Qabus Tomb Tower is a spectacular historical landmark that you should miss. It is worth making an effort and spending time to be in a place that, despite all the historical events, is still standing and is a reminiscence of the days of glory of a city that was once the residence of kings, scientists, and philosophers and was considered a refuge for Iranian culture and art.
Golestan province is located in the northeast of Tehran and southeast of the Caspian Sea. This area has many cultural attractions; Like the lifestyle of Turkmen tribes. Also, the Carpet Museum of Gonbad, which specializes in Turkmen carpets, is located near Gonbad-e Qabus. This museum, after the Tehran Carpet Museum of Iran and Mashhad Carpet Museum, is considered among the most important carpet museums in the country. Hyrcanian forest, Lake Alagol, Almagol, and Ajigol are also among the Gonbad-e Kavus natural attractions.
Where is Gonbad-e Qabus?
Gonbad-e Qabus Tomb Tower is located in Golestan province, north of Gonbad-e Kavus city and on North Imam Khomeini Street. If you intend to visit this tower, use the following location:
Frequently Asked Questions About Gonbad-e Qabus
If you did not find the answer to your question here, leave us a comment in the comment section below this post and ask your question. We will answer it as soon as possible.
Was Gonbad-e Qabus ever restored or renovated?
This dome is one of the most resilient historical buildings. Despite the many strong earthquakes that have occurred in the area and even shelling, this brick building has not been damaged in the slightest. Of course, this building has been restored three times, the last time was in 1970.
What is the story of the underground tunnel beneath Gonbad-e Qabus?
A series of legends and stories are always told about every historical monument, which may never be proven true. Some believe that beneath this tower there is an underground tunnel that continues to the borders of Russia. Of course, this seems unlikely; Because this tower has been excavated to a depth of 11 meters and no trace of such a tunnel has been discovered.
What is special about Qonbad-e Qabus architecture?
This building is the tallest brick tower in the world, and only baked bricks and sarooj mortar were used in its construction. The complexity and architectural style of this tower has been admired many times by world-renowned architects.
What is the reason for building Qabus Ibn Voshmgir’s historical tower?
According to a historical narrative, this tower was built by the order of Qabus Ibn Voshmgir, the fourth Zyarid emir for his tomb. But during the excavations, no bodies were discovered in its cellar. For this reason, some believe that this tower was founded to create an observatory.
What is inside Gonbad-e Qabus Tower?
The interior of Gonbad-e Qabus Tower is simply like its exterior and does not have any special decorations. If you look carefully at the walls, you can see that a layer of plaster was spread over the bricks during construction.
How tall is Gonbad-e Qabus tower?
Gonbad-e Qabus Tomb Tower, or the tallest brick tower in the world, has a height of 52 meters and is built on a 15-meter hill.




