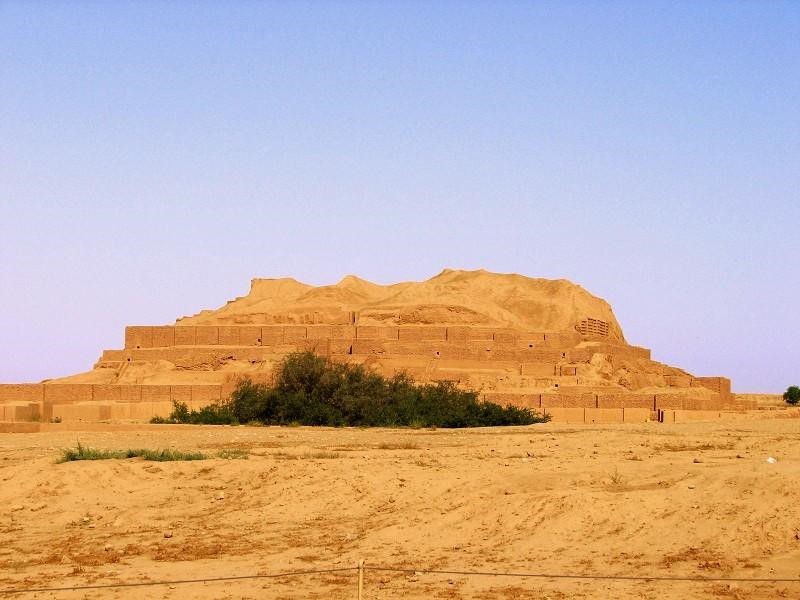
The meaning of the name Tchogha Zanbil in the Persian language is rather vague. Chogha means “hill” in the dialect of the Bakhtiari Lur people of Iran. Chogha Zanbil means a hill that looks like a Zanbil (basket). Before the origins of this historic temple were determined by archaeological excavations, people recognized this hill by the same name. The Chogha Zanbil Ziggurat was the first Iranian monument added to the UNESCO World Heritage List, which was inscribed in 1979, and it is now one of the most famous Shush tourist attractions.
The Discovery of the Tchogha Zanbil Ziggurat
In 1935, while flying over the region, the employees of the Anglo-Persian Oil Company noticed a huge dune-like complex near the Dez River and informed the French archaeologists working in Shush about the site. Afterward, Brown, another New Zealander geologist employed by the company visited the complex and found several inscribed bricks. After that, several archeologist expedition groups explored this area throughout the years. The main expedition was conducted by “Roman Mikhailovich Girshman”. His endeavors revealed the nature of the Chogha Zanbil Ziggurat. This Ukrainian-French archaeologist was able to uncover the secrets of this ancient ziggurat during nine seasons of exploration between 1951 and 1962.
Who Built the Tchogha Zanbil Temple?
The Chogha Zanbil temple was built by one of the Elamite kings named “Untash-Napirisha” or Untash-Gal around 1275 BCE and 35 kilometers from the ancient city of Susa, one day’s journey away. Chogha Zanbil was a temple for deities. Archaeologists believe that at first it was decided to honor 22 Gods in this temple, but right after the death of Untash-Napirisha, the construction of the temples was stopped and his successors did not continue construction. Today, there are only 12 temples for eleven lesser deities and one temple for the main deity, Inshushinak, the Lord of Susa.
The Tchogha Zanbil Ziggurat was built to worship two Elamite gods:
- Inshushinak, the Lord of the people in Khuzestan plain;
- Napirisha, the god of the people in the Awan region.
It is possible that Untashg-Gal started to build temples for both important deities to establish solidarity and friendship between the two regions.
Dur Untash, the Elamite Religious Capital
The Elamite king Untash-Gal chose a hill near the river Dez, one of the branches of the Karun River, to build a new city. This city was called “Dur Untash” in the Elamite language and “Al-Untash” in the Akkadian language, which means “Fortress of Untash”.
Immediately after ascending to kinghood, Untash-Gal began the construction of this religious city, which continued until the end of his twenty-year reign. Later Elamite kings did not follow his plans for constructing the city. Available evidence shows half-finished construction in the city; For example, paved ground or a plan for a temple drawn on the ground that was never built.
The Architecture of Dur Untash
The hill that was chosen to build the city of Untash was vast and uninhabited. This hill was inhabited for only a short time in the 4th millennium BC. The evidence shows that the location of the city was meticulously selected before construction.
The city is built on the Sardar Abad anticline. Therefore, the city is close to the river Dez and residents can access its water supply. At the same time, located at the top of the anticline, the city is safe from the risk of floods and inundation. Also, if the weather is favorable and the sky is clear, it is possible to see the city of Susa, the capital of the Elamites, from the ziggurat.
The city has three centric enclosure walls, and there were buildings with special uses in the gaps:
- The distance between the outer and middle walls was the royal quarter, where there were special palaces and temples for the royal class.
- Between the middle fence and the inner walls, there was the Temenos, or sacred space dedicated to a deity.
- In the center of the middle walls, the Tchogha Zanbil ziggurat was built as the highest building in the city.
The wall that surrounded the ziggurat had seven gates in different directions. In addition to the Chogha Zanbil ziggurat, temporary housing, entrance gates, underground graves, and underground structures remain from this ancient city.
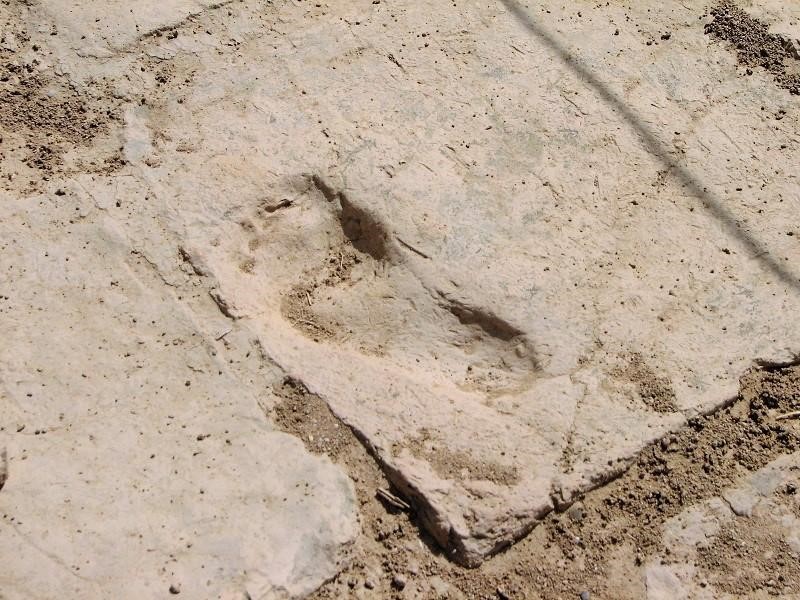
The Architecture of Tchogha Zanbil Ziggurat, a Temple for Deities
The main temple of the Chogha Zanbil complex is an example of Iranian architecture in the pre-Islamic era. It is the most intact and largest ziggurat from Mesopotamia civilization. Ziggurats were the most important places of worship that were built in West Asia and were solid and stepped structures.
Unlike other ziggurats of the Mesopotamian civilization, each floor of Tchogha Zanbil is not built on top of the previous floor, but each floor base is established on the ground.
This temple was built in two stages:
- In the first stage, a series of rooms were built around the central courtyard
- Then, a new floor is built from the ground floor to the top.
Girshman dug out four floors of this building. Based on the height of each floor, he assumed that there must be a fifth floor where the supreme temple or “Kukunum” was located. Today, nothing remains of this temple except studs and glazed bricks. Assuming the existence of this fifth floor above the ziggurat, this building should be 52 meters high. Today, only 25 meters of this structure is visible, which still grants a beautiful view of the temple.
The pavement around the temple is fully covered with clay bricks, extending from the structure to the first surrounding wall. The inner walls of this building are made of clay bricks and the outer walls are made of fireclay bricks. The central core of the building is adobe bricks covered with a shell of baked bricks.
Tchogha Zanbil Inscribed Bricks and the Eternal Curse
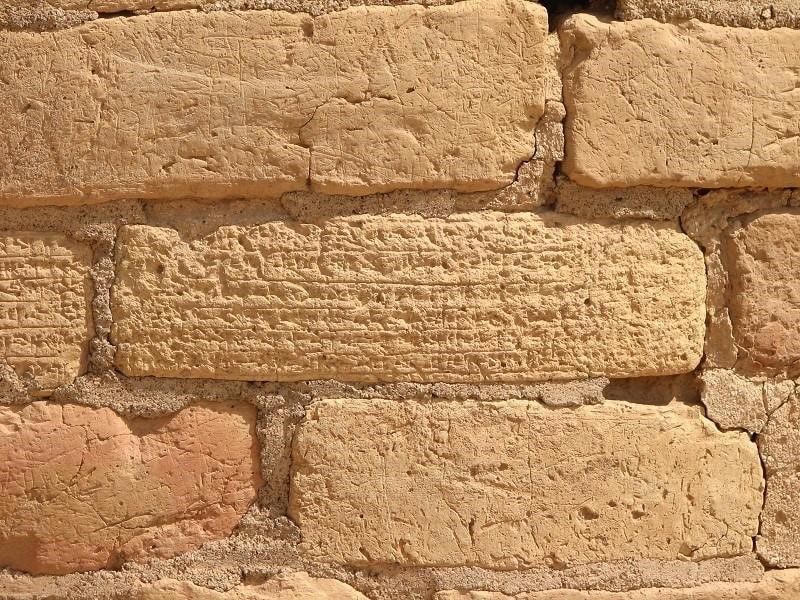
In the brick facade of the ziggurat, one layer of inscribed bricks has been placed after every ten layers of bricks. About 6,500 of these inscribed bricks were found in the temple area. The inscriptions on the bricks are in Elamite and Akkadian languages, and the names of the builders and the used materials are written on them. It is also written that Untash-Gal dedicated this temple to Lord Inshushinak. In these inscriptions, the destroyers of the temple are also cursed. As it is stated in the text of one of these Elamite clay inscriptions:
I “Untash Napirisha” built this nested temple with golden bricks, silver bricks, black onyx stones, white stones, and … stones and dedicated it to the gods “Napirisha and Inshushinak” from the sacred pantheon. The one who destroys it and the one who damages its bricks, the one who takes its gold and silver, black onyx stones, white stones and … stones and bricks and takes them to another place, the eternal curse of the gods of the holy pantheon”Napirisha, Inshushinak and Kiririsha” will descend on him and may his descendants be destroyed under the sun.
The Courtyards of the Chogha Zanbil Ziggurat
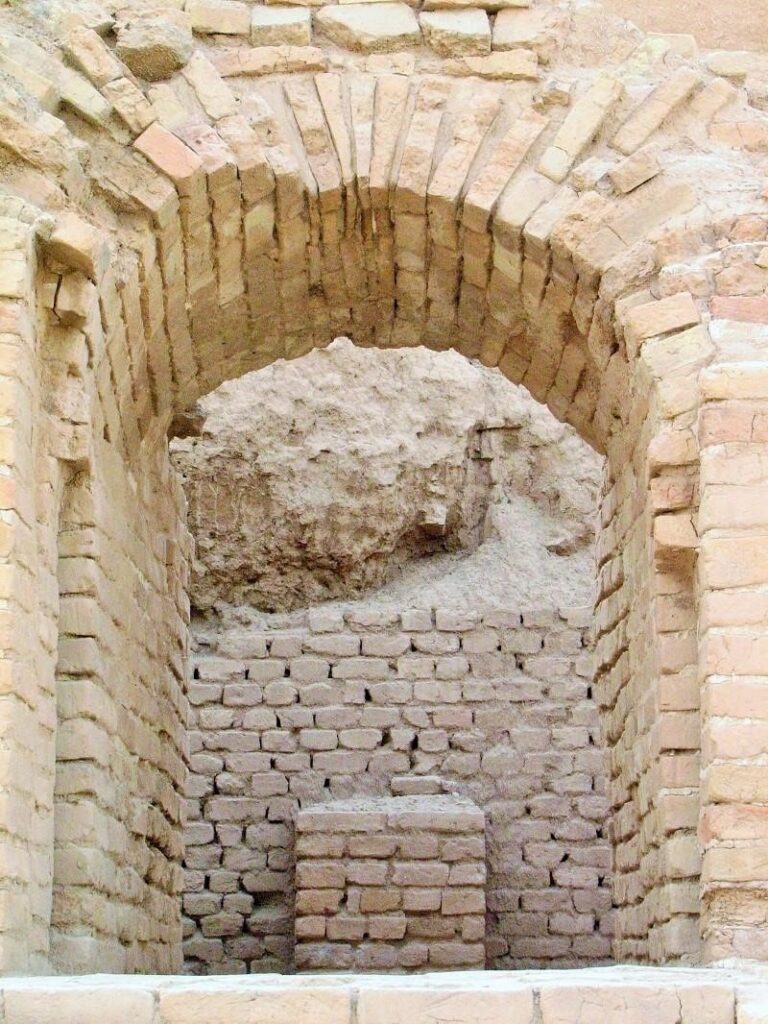
The courtyard of Tchogha Zanbil Ziggurat covers the distance between the inner wall and the ziggurat. Most of the surface of this courtyard is covered with bricks and cursive bricks. All four sides of the ziggurat have courtyards that are different in area and design. The northeast courtyard is the largest and the southwest courtyard is the smallest. The northwest and southwest courtyards are rectangular and the northeast and southeast courtyards are circular.
Northeast Courtyard: It was dedicated to the mass movement of pilgrims and circumambulation (walking around a sacred site) and has a pathway to the supreme temple. In this courtyard, a podium or meeting platform and three platforms decorated with glazed bricks have been built. A base was also found in the northeast courtyard, which was probably a place to install an inscription or a statue. A well is built next to the staircase for sewage disposal.
Southwest Courtyard: It is rectangular and the smallest court of Tchogha Zanbil Temple. The ascent to the Supreme Temple started from this courtyard. There is a circular building on the axis of the large staircase in the southwest. In this courtyard, there are three small shrines, where cylinders made of stone or frit, pieces of armor or armature, bronze daggers, and figurines of animals such as boars, bulls, and pigeons have been found.
Two wells were dug in the southwest courtyard on both sides of the ziggurat entrance steps that collected the water from the gate drains. Two platforms dedicated to offerings and decorated with glazed bricks have been built in this courtyard in front of the Ziggurat entrance stairs. The remains of an inscription stone tablet were found on one of these platforms. In the center of this courtyard, there is a circular brick structure known as “Postament”(Pedestal). This brick building has a diameter of 3.5 meters and is 124 cm high from the floor of the court.
North-west Courtyard: offering platforms built with glazed bricks were built in front of the entrance stairs of this courtyard. In this courtyard, a series of temples, shrines, and workshops have been built. All these structures have been dedicated to the Elamite goddesses Napirisha (Gal), Kiririsha, and Ishmekarab. These temples are one of the most important temples in Dur-Untash.
The Gal temple has six rooms, and compared to other temples, fewer objects have been discovered inside. To the west, there are other buildings: Ishmekarab Temple, three T-shaped chambers, the East Kiririsha Temple, the annexes of the Kiririsha Temple, and the West Kiririsha Temple.
Only the”Kiririsha” and “Inshushinak” temples have a brick facade and this shows the importance of these two temples. On the walls, entrances, and platforms of the two temples of Ishmekarab and Kiririsha, there are bricks with inscriptions, which mention that the temples were built by Untash-Napirisha and were dedicated to the goddesses Ishmekarab and Kiririsha.
The Kiririsha Temple showcases a unique glory and it is clear that some sections were added and expanded later. This temple has luxurious corridors, a kitchen, a treasury, and two platforms decorated with glazed bricks. In the Karirisha temple, there is an alcove and three prayer rooms, where most of the Tchogha Zanbil cylinder seals have been uncovered. Also, in this place, many mace heads have been found, many of which have the name of Untash Napirisha engraved on them.
Southeast Courtyard: In this court, 14 platforms are built in two rows, which are about 25 cm high, and a vat is placed in front of them. Girshman believed that these platforms were used to sacrifice animals.
Sacred Rituals in Tchogha Zanbil Ziggurat
There is no mention of religious rituals inside or around the ziggurats in the thousands of clay inscriptions discovered in the ancient Mesopotamian area, and only speculations can be made based on the obtained artifacts and evidence.
In the southeast courtyard of the Tchogha Zanbil Ziggurat, there are two platforms for the royal family. After passing through the royal gate, the king and his queen would stand in front of a large vat for purification, and there were three counters for offerings next to it. After a ceremony, the king and queen would sit on the platforms. The queen’s platform was smaller and behind the king’s platform.
In this ceremony, animals were brought from the chariot gate and sacrificed on fourteen platforms. The sacrifice ritual was performed in front of the king’s crown or his statue. After the sacrificial ceremony, the king and queen would go to the drinking vessels and perform the sipping and blood-spattering ceremony, and finally, they would go to the Inshushinak temple to pay their respects.
Special Features of the Tchogha Zanbil Architecture
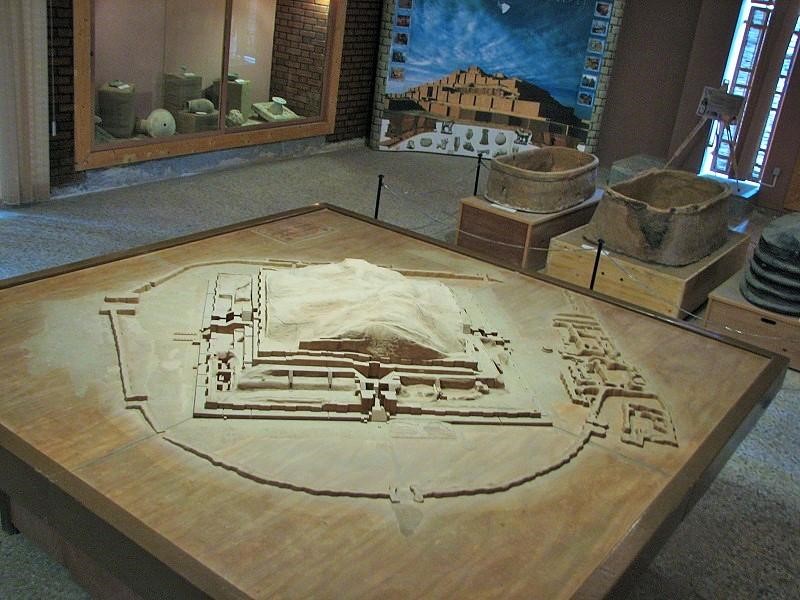
There is an entrance gate in the middle of each side of the square-shaped temple of the Chogha Zanbil ziggurat, and above that gate, there is a brick arch. This is the oldest example of arches in ancient Iran. Later, during the Achaemenid period, palaces were built with flat roofs and ceilings. It was only during the Sassanid era, nearly 1600 years later, that arches and vaults became popular again among architects.
Unlike the ancient cities of Susa and Kabnak (Hafttapeh) where each grave contained several bodies, in the city of Al-Untash Napirisha, each grave contained only one skeleton, and other bodies were cremated. It is still unclear why they practiced such burial rituals.
The doors of temples and city palaces were all made of wood and decorated with glass tubes to make them translucent. In one of the rooms of the temple, some black pipes and some white pipes were found, which were used to decorate the ziggurat of Chogha Zanbil, palaces, temples, and even the enclosure walls. This shows that Iranians were familiar with glass-making techniques about 3300 years ago.
A large number of scrapers, knives, stone arrowheads, animal and face figurines, and mace heads have been found around the ziggurat, especially on the southwest side, which were probably offerings to the gods. Building a statue using bitumen for insulation in mortar is another innovation used in Tchogha Zanbil Ziggurat.
Ziggurat Water Treatment and Sewage System
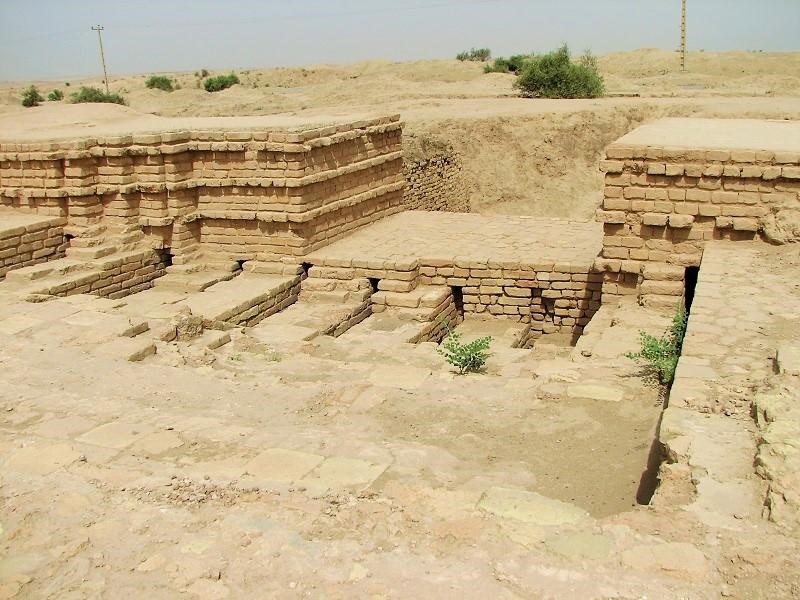
The wells and aqueducts seen in the ziggurat are evidence of the water management system in this ancient temple.
In the northwest of the temple, there is a water reservoir where the water is purified for drinking. It is said that Untash Napirisha transported water from 50 kilometers away from the city to be purified in this ancient water treatment site. The insulated water treatment system had a capacity of 350 cubic meters and was made of brick, mortar, and limestone. There were also 9 aqueducts to direct clean water to small ponds at a higher level. After the main tank was filled and the mud settled, the water was directed to the ponds through the aqueducts so that people could access clean water from there.
Some new studies have reinforced the hypothesis that this structure was used to dispose of runoff water inside the city area and direct the rainwater from the inside city to the outside. Traces of two other similar structures were found in the outer wall of the city, which were severely damaged and could not be restored.
Structures have been built for sewage disposal inside the ziggurat building. On both sides of the northwest staircases, southwest, and southeast gates, there are two wells, and at the gate of the northeast staircase, there is a well for the disposal of runoff water from the drains and waterways of the ziggurat, which were probably used during the construction period of the ziggurat. Later, they were filled with accumulated sediments and went out of order. Therefore, they should have been covered with bricks. From then on, the ziggurat’s sewage flowed at the courtyard level and given the southside slope, exited through the southern gate.
Ziggurat Drainage and Water Pipe System
During the exploration of different parts of the Chogha Zanbil area, a mechanism was discovered that revealed aspects of rainwater management in this area. This system incorporated a large number of clay water pipes. The water pipes are placed one after the other and interlocked. Their connection points are also sealed with bitumen. These water pipes direct the water flowing from different parts of the ziggurat to the outside and towards the open area.
There are five drains on each of the four sides of the first floor of the ziggurat. Four drains collected the water from the four floors and the fifth drain collected the runoff water from the stairs. The drainage system consists of two parts:
The first part consists of clay pipes with 35 to 40 cm lengths and a diameter of 15 cm that are placed inside each other and its seams are filled with natural bitumen, forming a single vertical pipe inside the enclosure wall.
The second part consists of two brick rows parallel to each other, covered with a third brick row and attached with bitumen. These gutters eventually reach a brick aqueduct. Untash-Gal has spoken about the aqueduct dug in this city in an inscription.
Art and Architecture in Tchogha Zanbil UNESCO World Heritage Site
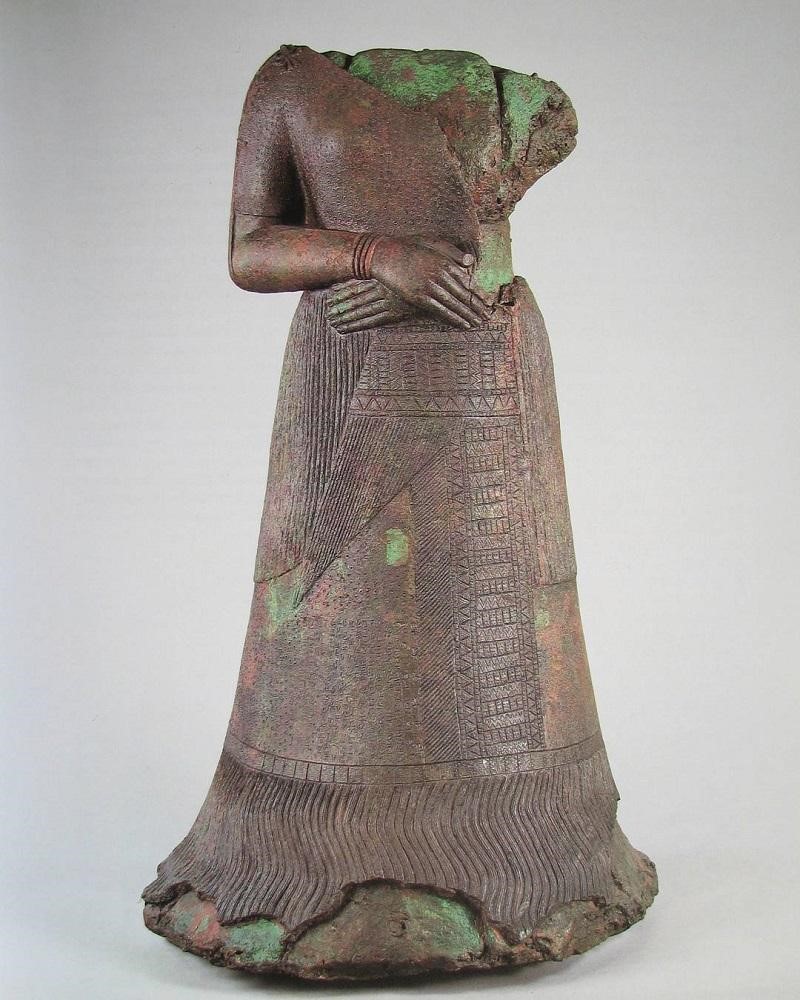
Glazed bricks, plasterwork, arches, and architectural decorations with glazed ceramics and glass have been widely used in the decoration of this ancient Elamite complex. Professor Girshman discovered some ancient artifacts on site which were classified as Elamite arts. Cylindrical seals, clay pottery, metal objects, clay figurines, and some other decorative pieces are among the discoveries.
According to the evidence, ancient Iranians specialized in crafting statues. The prime example is a bronze statue of Napir-Asu weighing about 1800 kg, the wife of Untash Napirisha. This statue is currently in the Louvre Museum in France.
Snakes are also motifs used as a symbol of protection against evil forces. This pattern has been used on vases. In addition, snake motifs have been used in the entrance gates and doors for protection, crafted in the form of glass tubes. The motif of two mating snakes is an Elamite symbol of fertility, which was later used in other civilizations as well.
Guardian Statues in Tchogha Zanbil Ziggurat
Pieces of glazed pottery were discovered during the Tchogha Zanbil excavation, and Girshman’s wife succeeded in reconstructing the body of a bull from the pieces.
On the back of the animal, there is a 16-line inscription in Elamite script about the fact that Untash-Gal offered this statue to Lord Inshushinak. It is possible that the Assyrian soldiers crushed this figure during the siege. This cow is now kept in the National Museum of Iran.
Columns on two sides of the entrance gates were left, which were bases for sacred statues of guardian animals, but only fragments of the glazed pottery remained.
Among these animals, a Griffin was found in the northwest gate, which is kept in the Hafttapeh Museum. Griffin is a legendary creature with the body of a lion and the head, tail, and wings of an eagle, which has been used a lot in Elamite artwork and after that era. Figures of this legendary creature were also discovered in Persepolis. In ancient beliefs, Griffin is the guardian of the treasures of the gods.
How Was Chogha Zanbil Ziggurat Destroyed?
After the death of Untash Napirisha, the Tchogha Zanbil temple remained the center of worship of various gods, religious pilgrimages, and also a site for tombs. This continued until about 1000 BCE when the Assyrian king Ashurbanipal destroyed it.
The Assyrians believed that their siege caused the abandonment of this place in 646 BCE. However, according to the evidence discovered in one of these temples, the Tchogha Zanbil temple and its surrounding structures were completely abandoned around 1000 BC. During the Parthian period, this city was a seasonal settlement of nomadic or semi-nomadic shepherds.
Remains of animals and ashes of fires from that period are left in the ziggurat area. There is no information about the fate of this complex in the Sassanid period and after Islam. The city was never rebuilt and the Chogha Zanbil Temple was lost until its discovery in the 20th century.
Where is Tchogha Zanbil Ziggurat?
Tchogha Zanbil Ziggurat (Chogha Zanbil temple) is located in Khuzestan province and 45 km south of Sush city. You can visit this complex using the location of the temple below:
Frequently Asked Questions About Tchogha Zanbil
If you did not find the answer to your question here, leave us a comment in the comment section below this post and ask your question. We will answer it as soon as possible.
What is a ziggurat?
In Western Asian civilizations, the ziggurat was a place for worship of the gods. These ziggurats were built on highlands. The best and highest quality materials were used for the construction of these buildings. Ziggurats were built in the form of pyramids, whose materials were mainly clay and mud bricks.
Is there a similar ziggurat like Tchogha Zanbil in Iran?
The Tchogha Zanbil ziggurat was the first example of its kind that was discovered in Iran. After that, the ziggurats of Konar Sandal in the south of Jiroft and Tepe Sialk in Kashan were discovered, which are considered similar structures.
Who first discovered Chogha Zanbil?
In 1890, Jacques de Morgan, a French geologist, reported for the first time that there were oil fields in the Chogha Zanbil region. Following the discovery of oil, an inscribed brick was found on site. Later, as a result of the curiosity and studies of the French professor Girshman, the nature of the Chogha Zanbil temple was determined.
Why is the Tchogha Zanbil Temple or Chogha Zanbil Ziggurat considered an architectural masterpiece?
There are several reasons for this, But one of the most important reasons is the water supply system of this temple. Some believe that the pond near this temple was used to purify the water of the Dez River, which was transported to the complex by a 45-kilometer aqueduct. In this way, the people of this city had access to clean and purified water.



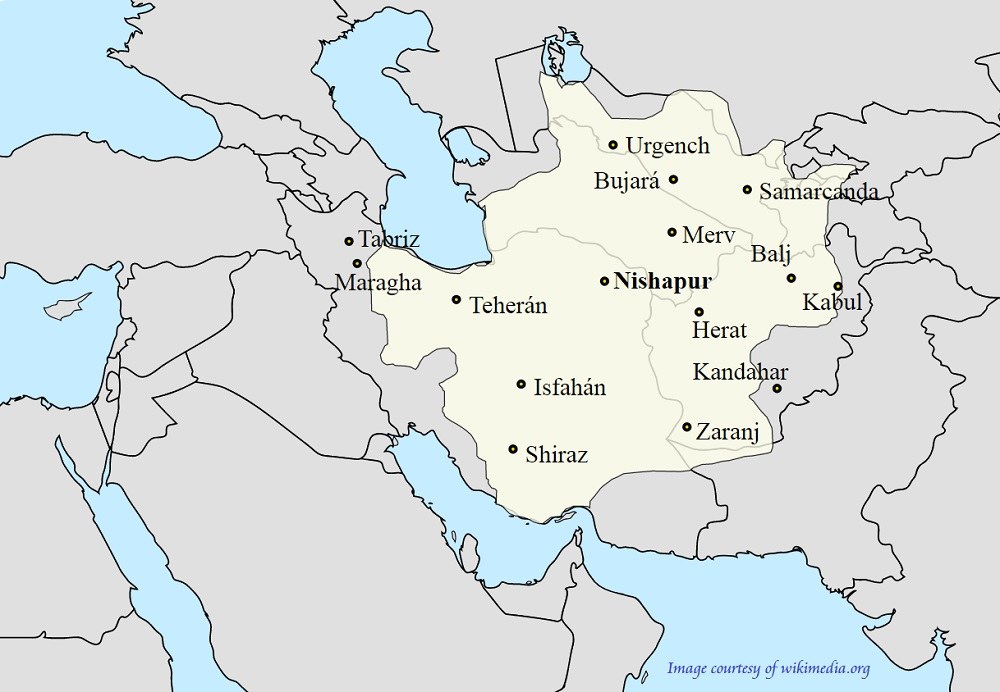
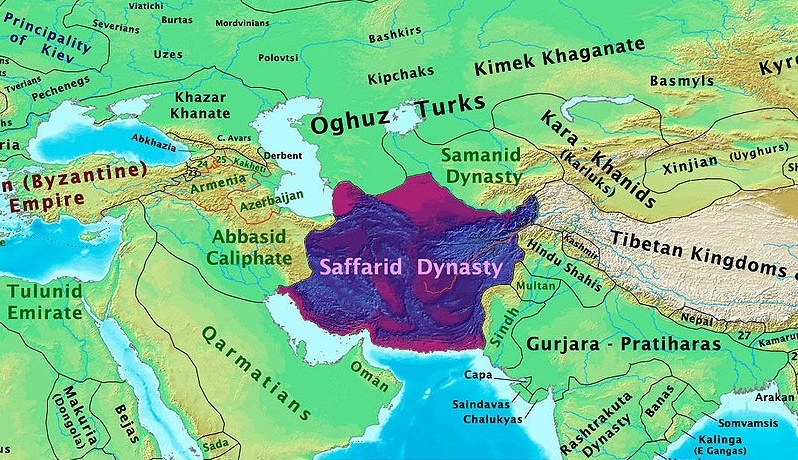
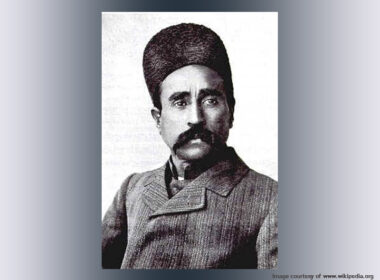
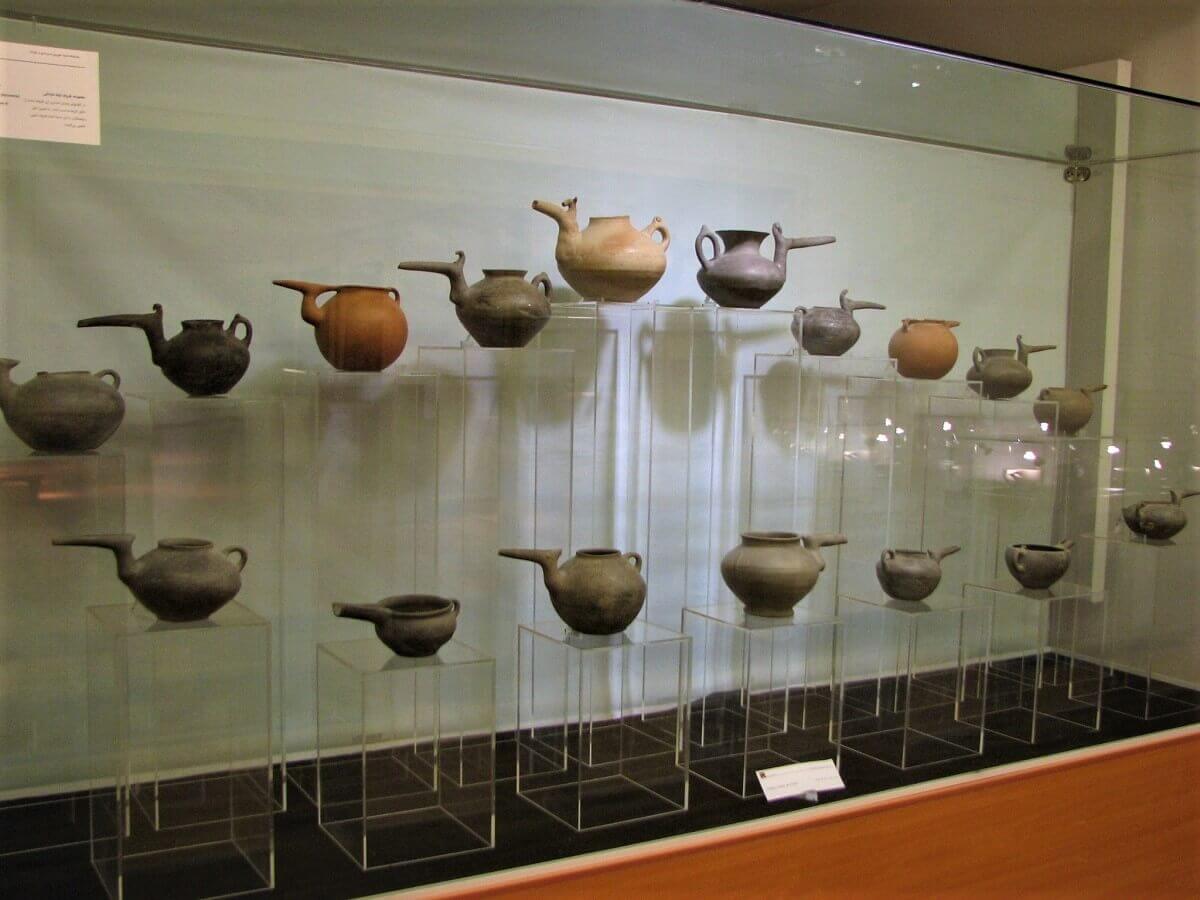
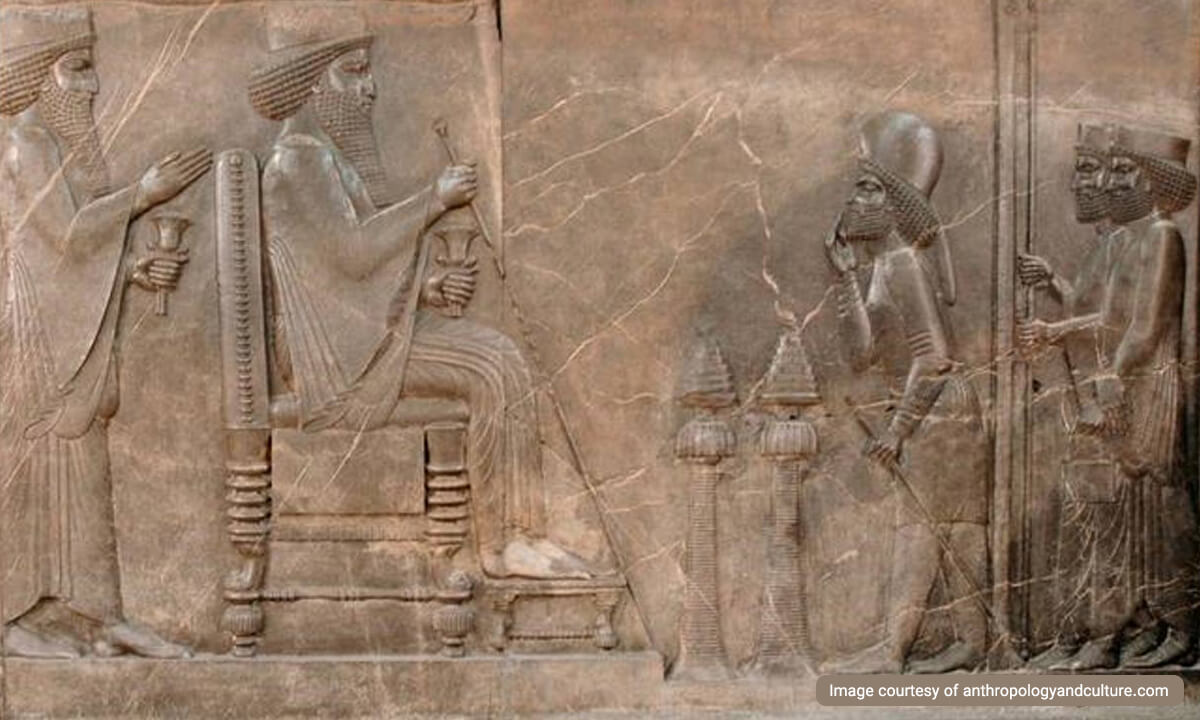
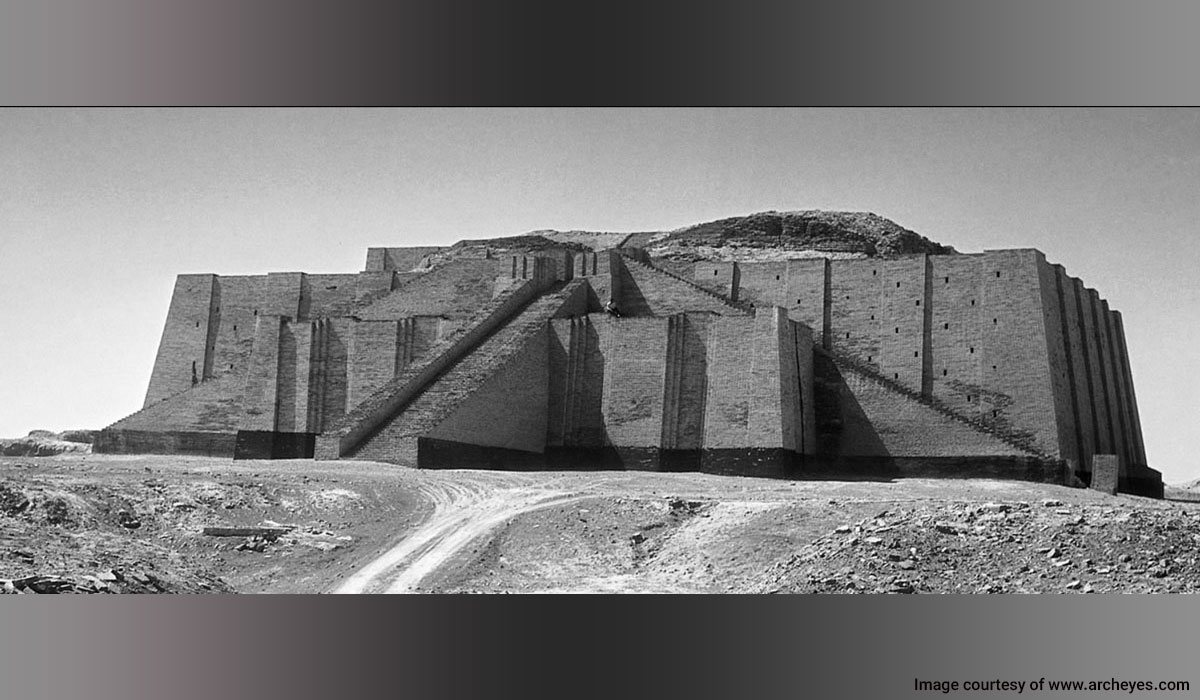
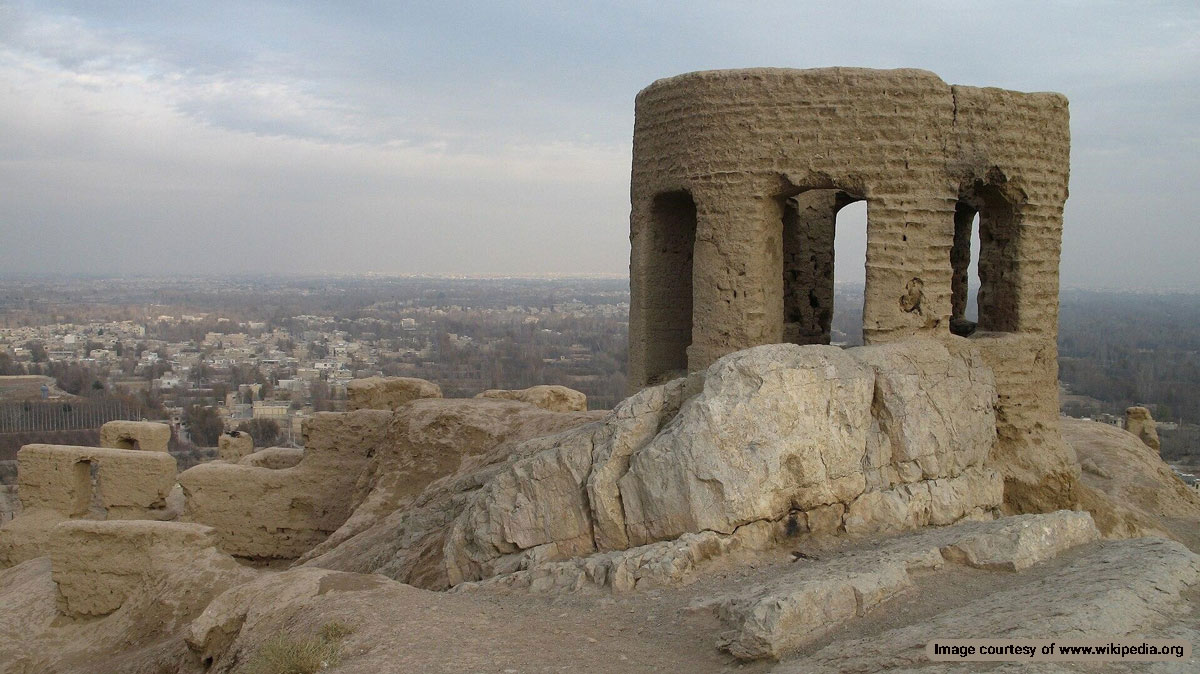
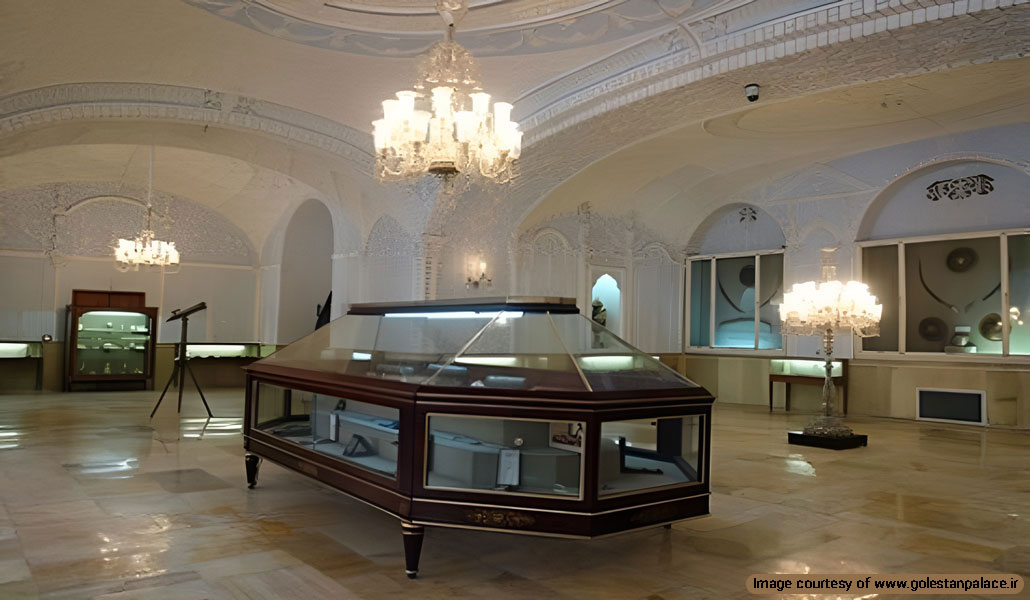
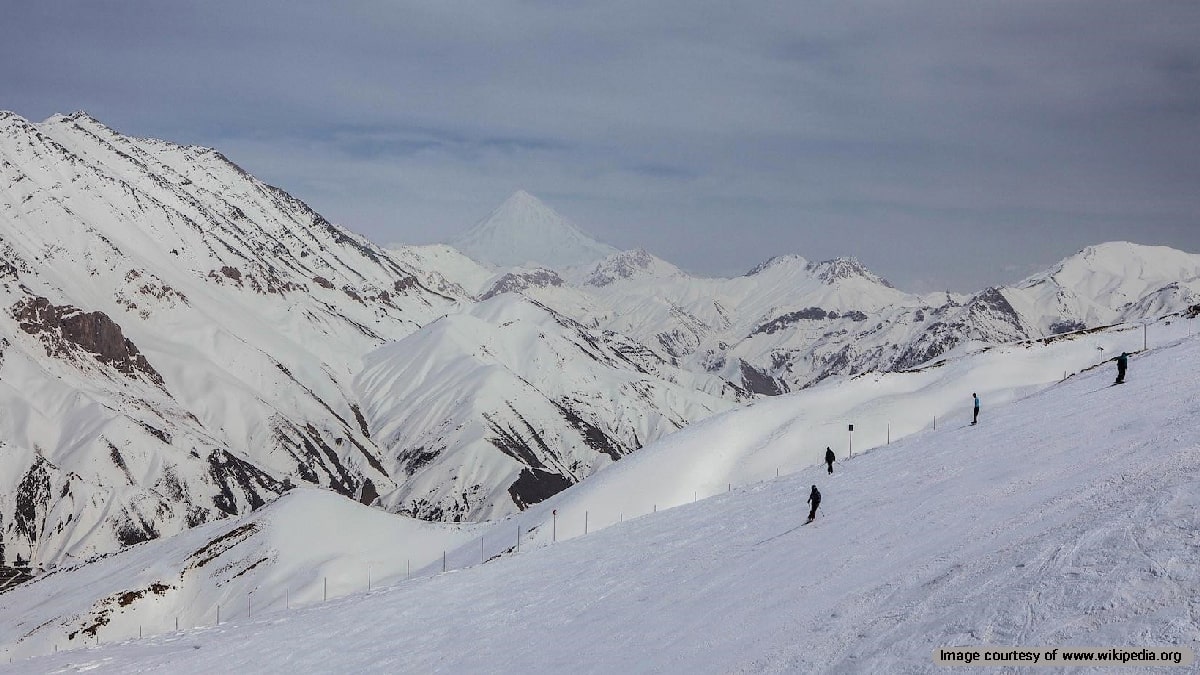
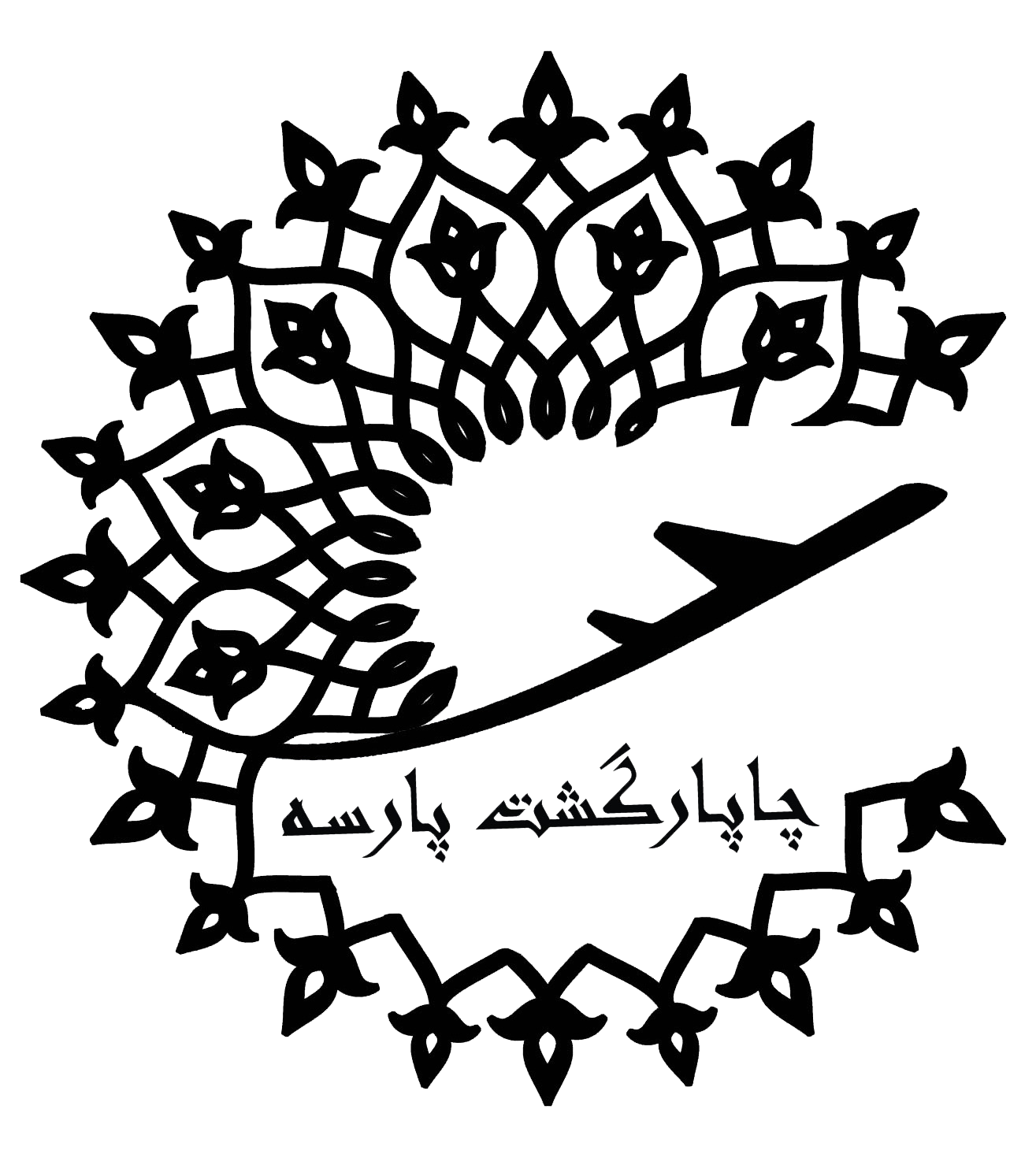

Dear Rahman,
Thank you so much for including me on your mailing list for your insightful vignettes of Iranian history. They are a meaningful reminder of our wonderful journey together. No foreigner can really appreciate the richness of Iranian history without a personal visit. Our two weeks together were a wonderful introduction to your fascinating country. I already look forward to a return trip.
Best regards,
Tim Hogen
Thank you Tim for your thoughts about Iranian history, our trip together and this particular post. I appreciate your comments and hope to see you reading and enjoying the posts, newsletter, etc.
I’m going to arrange some particular trips for those who would like to visit Iran again and again. It’ll be great to see you again.
I always learn a lot from your blog posts! Very interesting indeed!
Thank you Becky. I feel flattered. It’s good to know that my content is interesting and informational to my readers.
very well written and informative. thank you. I live in Ahvaz, Iran but I have never visited Tchogha Zanbil! Shame! I’m going to, one day.