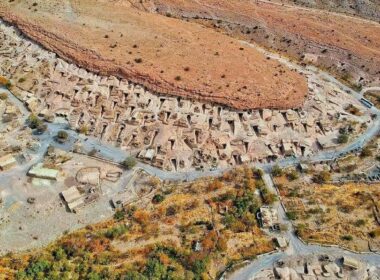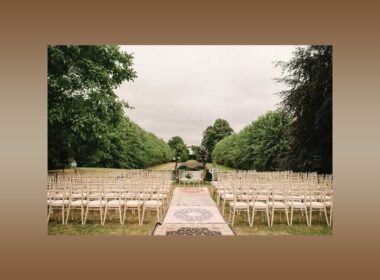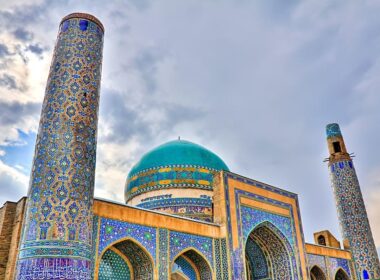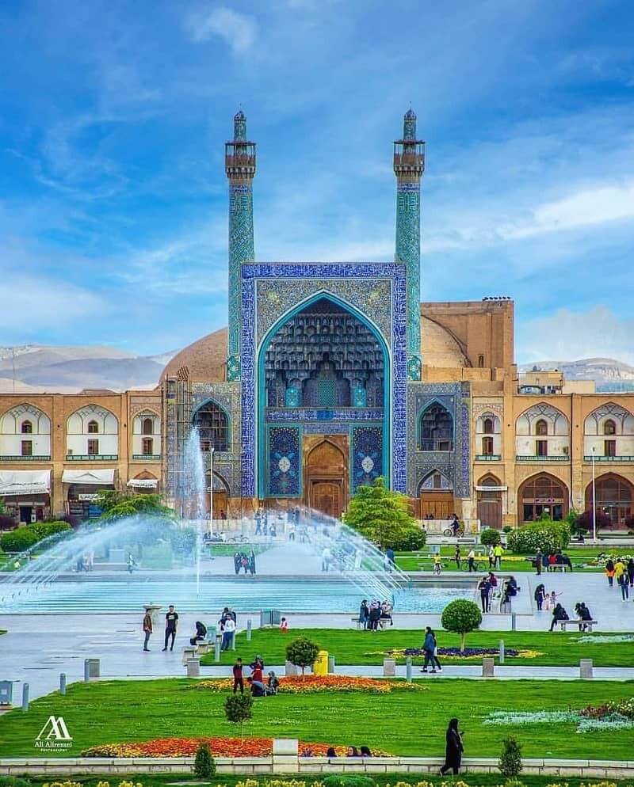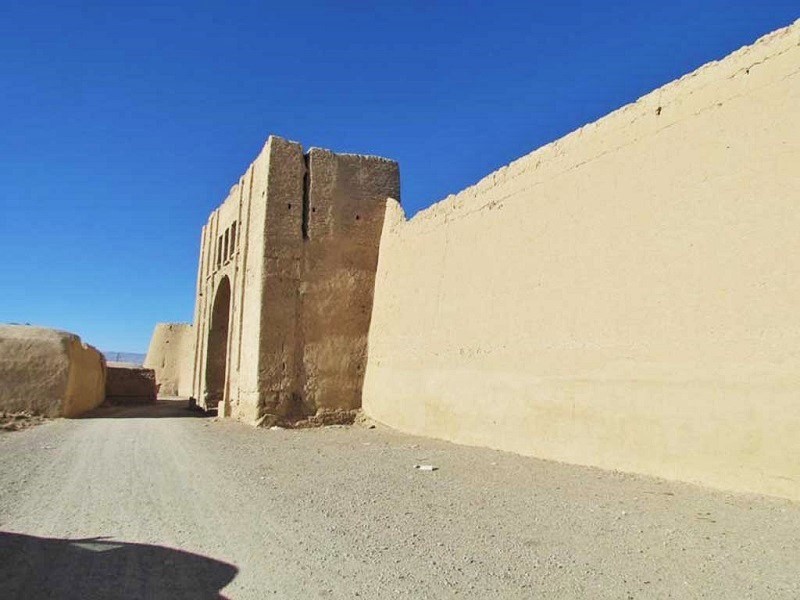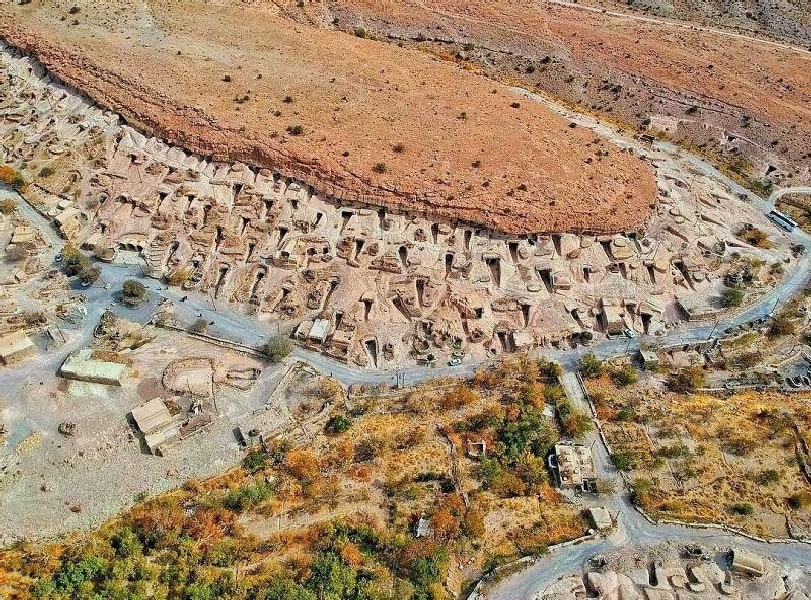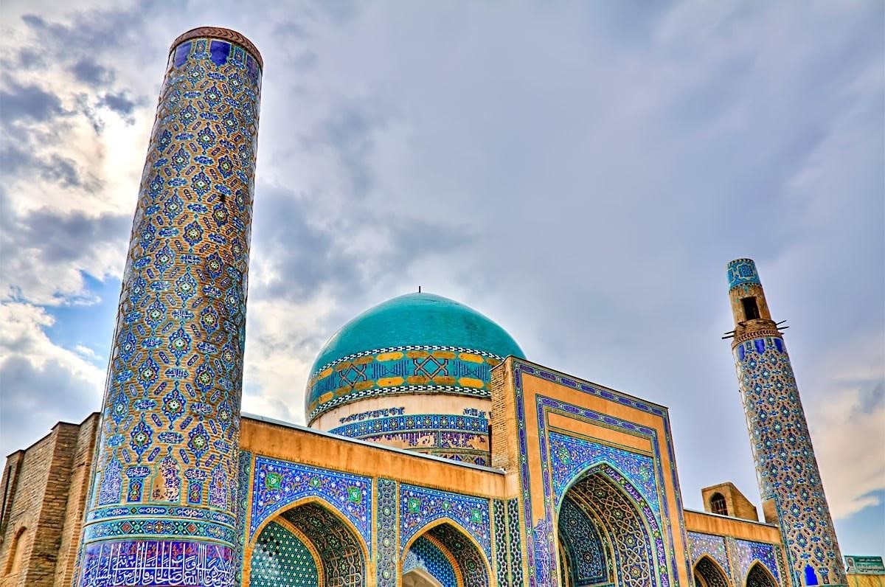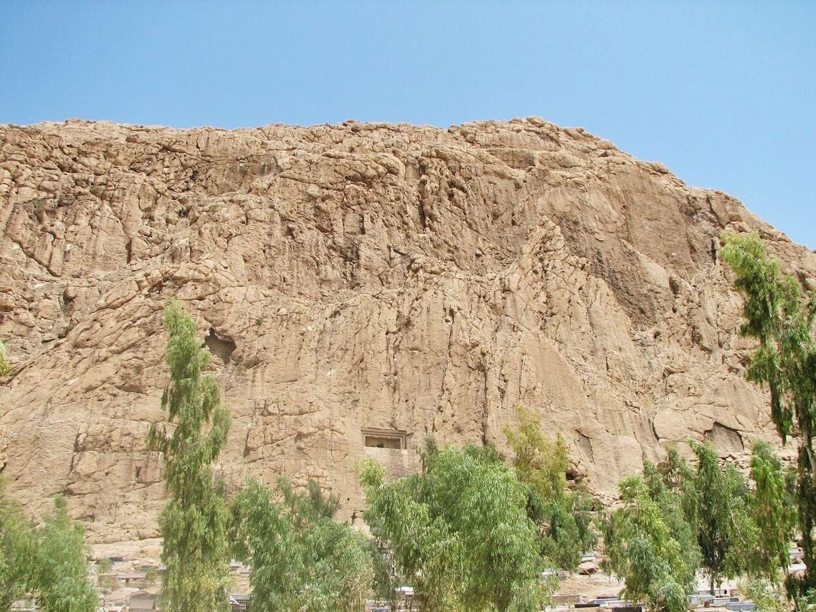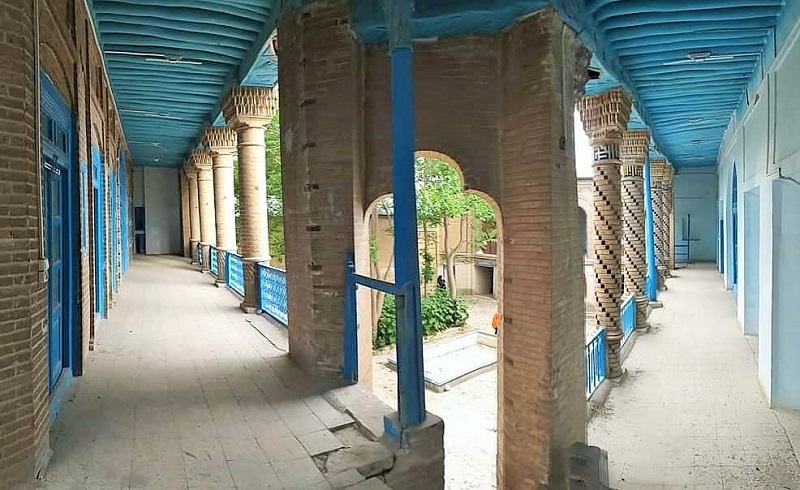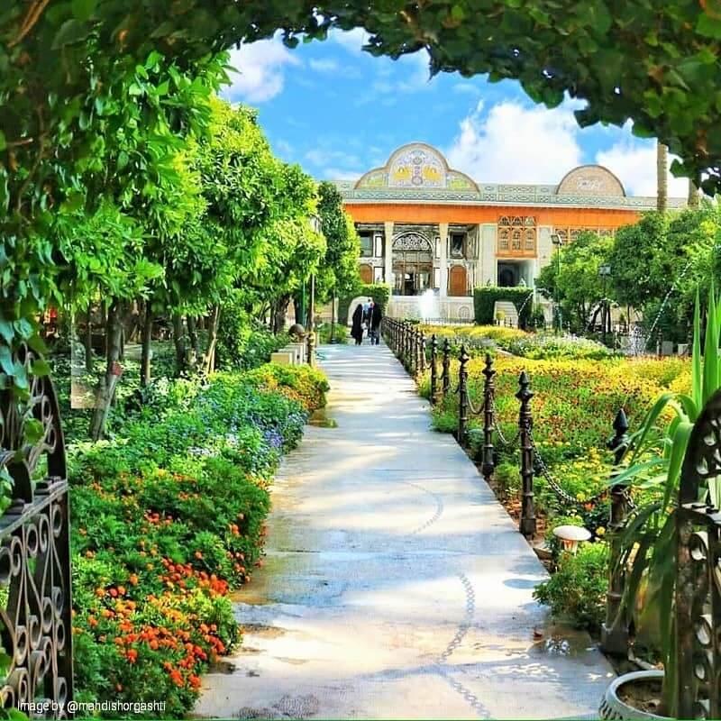
The city of Shiraz is the capital of Fars province and one of the ancient cities of Iran. It has many gardens thanks to its fertile soil and favorable weather conditions. The large number of gardens in this city and its surroundings have made it famous as the city of gardens. One of these lovely gardens is Narenjestan-e Qavam, also known as Qavam House.
History of Qavam House
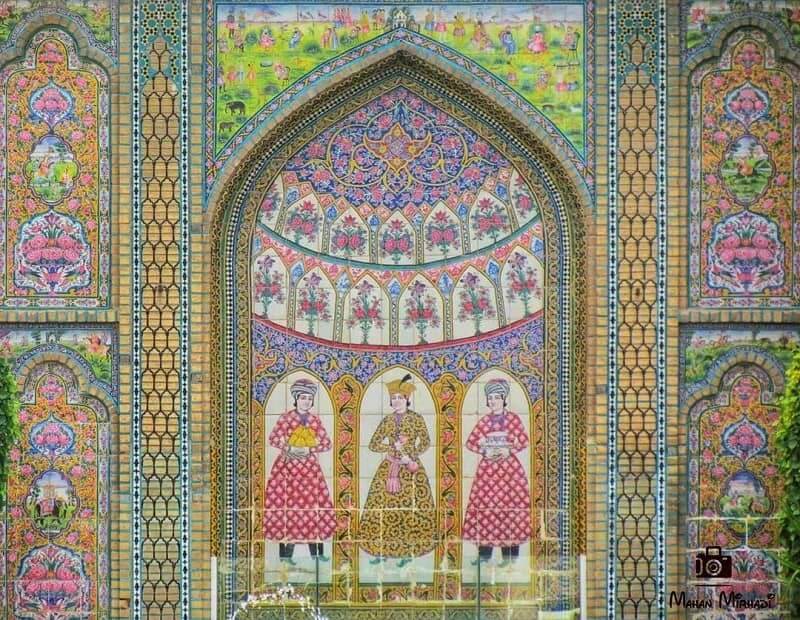
This garden was built in the Qajar period. The construction of Narenjestan-e Qavam began at the order of Mirza Ali Mohammad Khan Qavam-ol-Molk and it was completed by the time of Qavam-ol-Molk Haliyeh.
Another name for this garden is Narenjestan-e Qavam. It is called the Narenjestan garden because of the cultivation of bitter orange (Narenj) trees in the mansion’s courtyard. There is a mansion inside this garden which used to be the residence of the ruler of Shiraz. The basement of this building is currently functioning as the Narenjestan Museum and is owned by Shiraz University.
Features of Narenjestan-e Qavam Entrance
The entrance to the garden is located on the south end, on the main street. This door is made of teak hardwood and decorated with beautiful marquetry (wood carving). There is an inscription above the doorframe containing verses from the Quran. This inscription is made of red marble. Also, poems by the famous Shirazi poet “Asudeh” are engraved on both sides of the inscription. These poems describe the architect of the garden and mark the construction date.
There is a garden portal decorated with beautiful brickwork. The date 1305 A.H. (After Hijra) or 1888 AD is engraved on the top of the portal frame, which corresponds to the reign of Naser al-Din Shah Qajar. The dados on each side of the portal display two soldiers holding guns.
After passing through the portal, we reach the vestibule. The garden vestibule is decorated with brickwork, tiles, and plaster muqarnas. After passing through the vestibule, we reach the garden area through two corridors.
Mansions in Narenjestan Garden, Shiraz
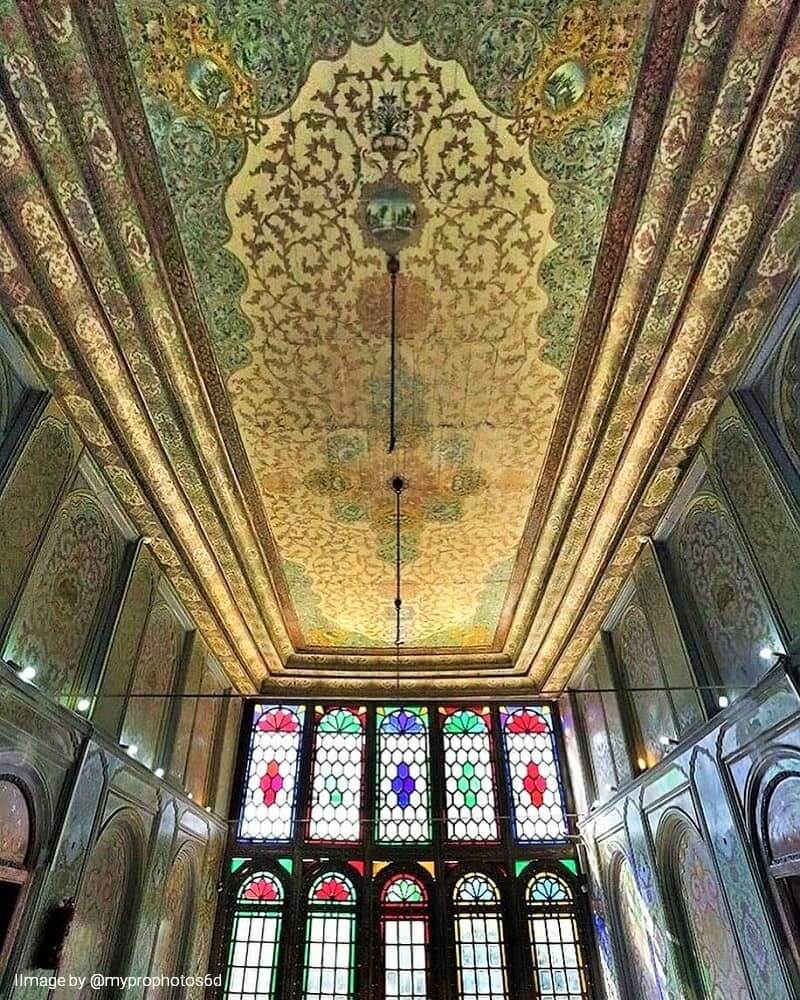
The total area of the garden is about 3500 square meters, 940 square meters of which is occupied by the mansions. These mansions are located on the north, south and east of the garden. The northern mansion has two floors and a basement. This building served as the main mansion and residence of Qavam-ol-Mulk. The mansion’s construction style imitates the architectural style of the Zand dynasty. This style of architecture utilizes a double-column iwan (porch).
The most elegant part of the building is the large iwan in front of it. This iwan is built with two stone pillars made of uncut marble slabs. There are several staircases to access the iwan. The large iwan is covered with a decorated flat ceiling. The iwan is about 2 meters high, connected to the two terraces with a few steps. The terrace is connected to the second floor by another staircase, which is located in front of the Shahneshin or guests’ section.
The second floor of the mansion hosted the king and his special guests. This floor has 4 rooms which were dedicated to the guests. There are two rooms at the back of this floor, which have a vestibule and an iwan of their own.
The front rooms have sash windows with colored glass. All the doors in this mansion are made of walnut hardwood. Some of these doors are decorated with Khatam work (traditional inlaid woodwork) and others with Indian-style marquetry. The ceiling of the back rooms is made of wood, while the entirety of the main room and its ceiling is covered in eye-catching mirrorwork.
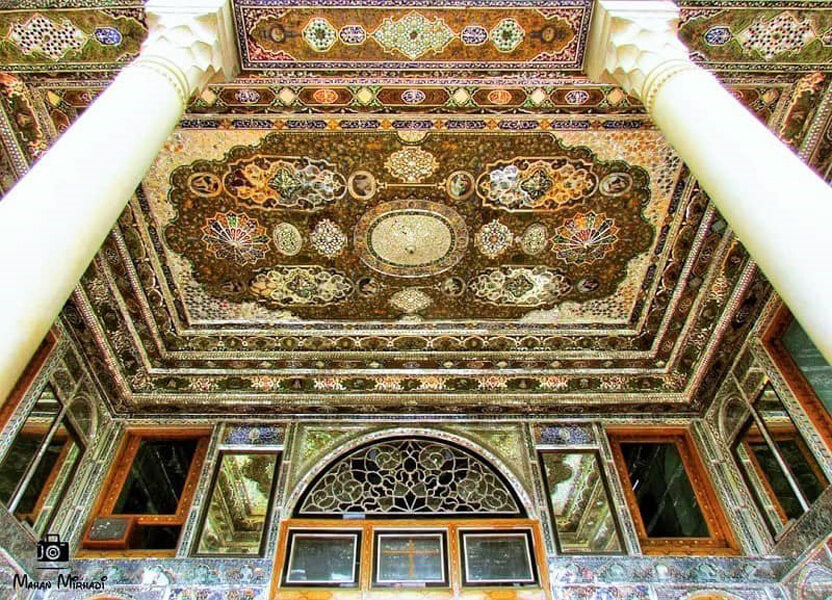
The other mansions built in various locations in Narenjestan-e Qavam garden are:
- Zinat al-Molk house: Zinat al-Mulk house has two floors and 20 rooms. The construction date of this house remains unknown.
- Maktab Khaneh Qavam (Schoolhouse) (The Iraqis House): The Iraqis House is located in the eastern part of the garden. The house’s entrance door faces north. There is a marble fireplace inside this mansion.
- Also, the rooms in this mansion have stone dados made of marble. These stones were bought from Yazd and Tabriz and used in the mansion.
Other mansions in the garden include Gachineh bath, Hosseinieh-ye Qavam, Divhankhana and the exclusive Qavam bath (not to be confused with Qavamodoleh Historic Bath).
Do Not Miss Visiting This Attraction
There are many beautiful gardens with luxurious mansions in Shiraz. Narenjestan-e Qavam Garden is one such garden with international prominence. The bitter orange trees and palm trees in this garden make it an exceptionally refreshing destination.
If you travel to Shiraz on your own or on any of the Iran tours you choose, make sure to visit Narenjestan-e Qavam Garden. Destination Iran invites you to visit this beautiful garden as one of the best tourist attractions of Shiraz.
Where is Narenjestan-e Qavam garden and when was it built?
This garden was built in the city of Shiraz during the Qajar period. You can see the exact location of this garden below:
Frequently Asked Questions About Qavam House
If you did not find the answer to your questions in the following, share your questions with us through the comments section of this post. We will answer them as soon as possible.
Why is Qavam garden known as Narenjestan-e Qavam?
Because there are many bitter orange trees in the garden.
Whose poems are inscribed on the marble portal in Narenjestan-e Qavam garden? What are they about?
They are verses by Asudeh, a famous Shirazi poet, on both sides of the inscription above the garden portal. These poems describe the garden’s architect and the date of construction.
What are Narenjestan Qavam House doors made of? What is their decorative style?
The doors in this building are made of walnut hardwood. Some of the doors are decorated with Khatam work (traditional Persian inlaying style) or Indian-style marquetry, decorated with pieces of seashell.
What was the use of the buildings around the Narenjestan-e Qavam garden?
These buildings were used by the Shiraz High Court. Qavam ol-Saltaneh, as the city’s Chief Justice, rendered his judgments from this court.
What is the function of Qavam House today?
This historical monument, which is considered a historical house, is a unique attraction. Narenjestan Mansion includes different sections such as a museum and an administration building. Some of its rooms are dedicated to handicraft artists.


