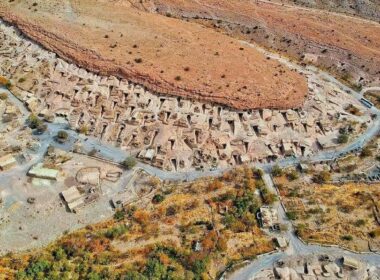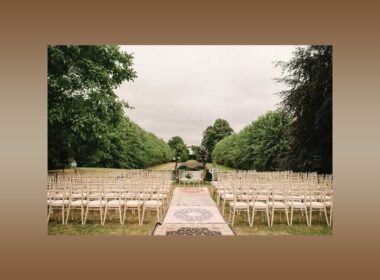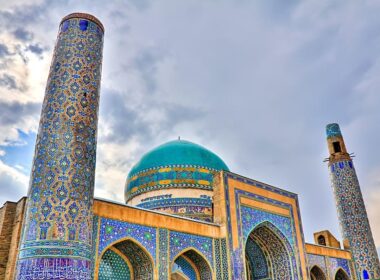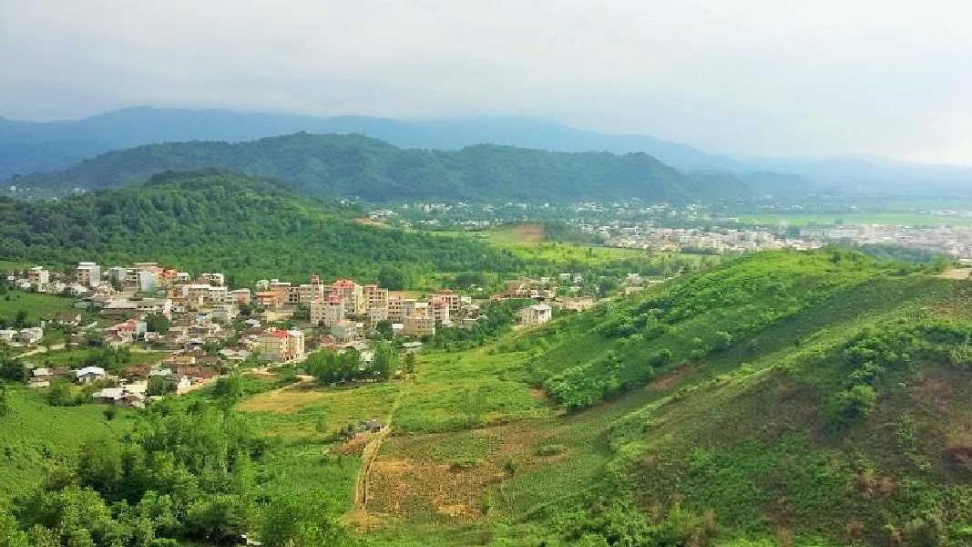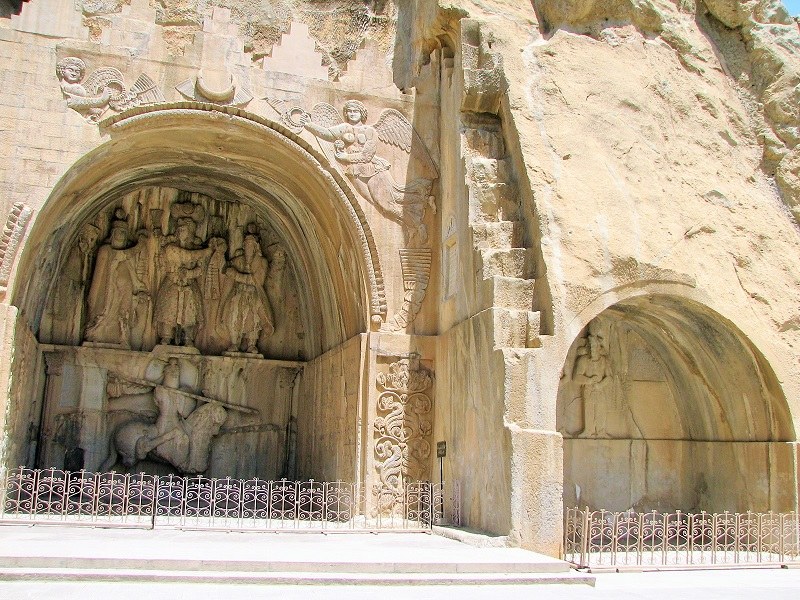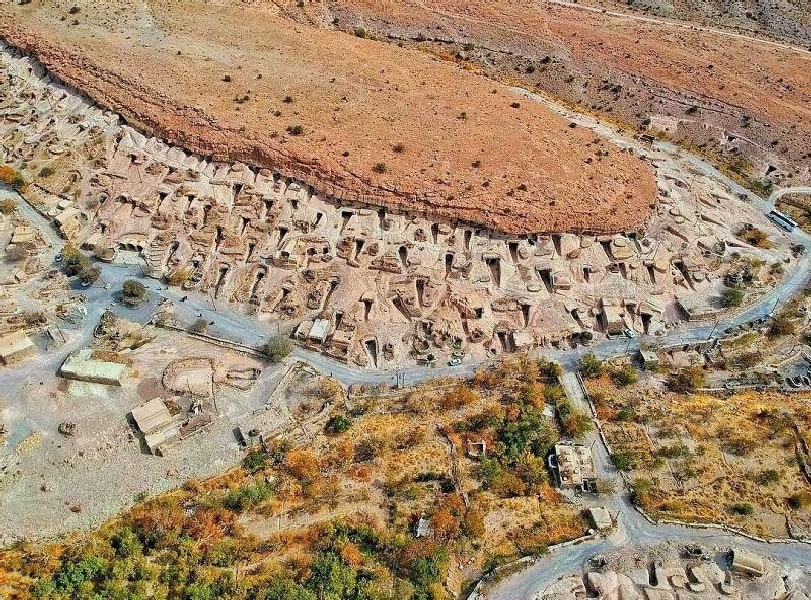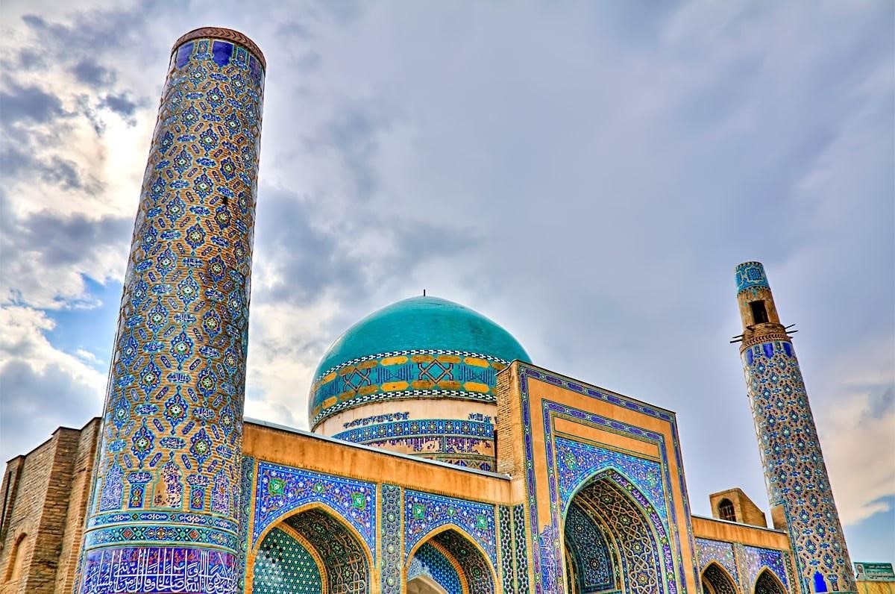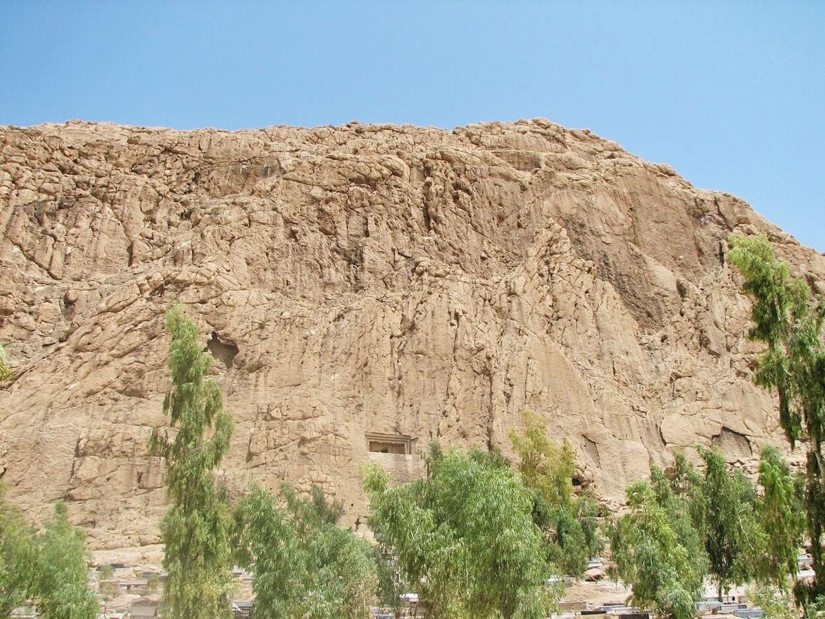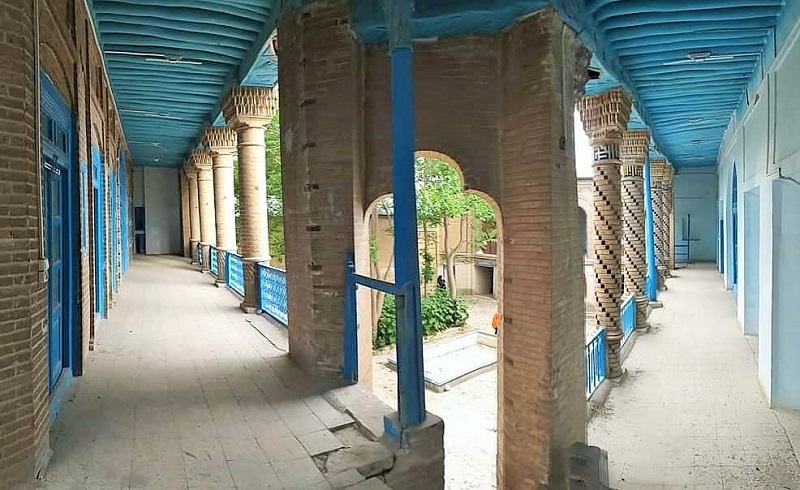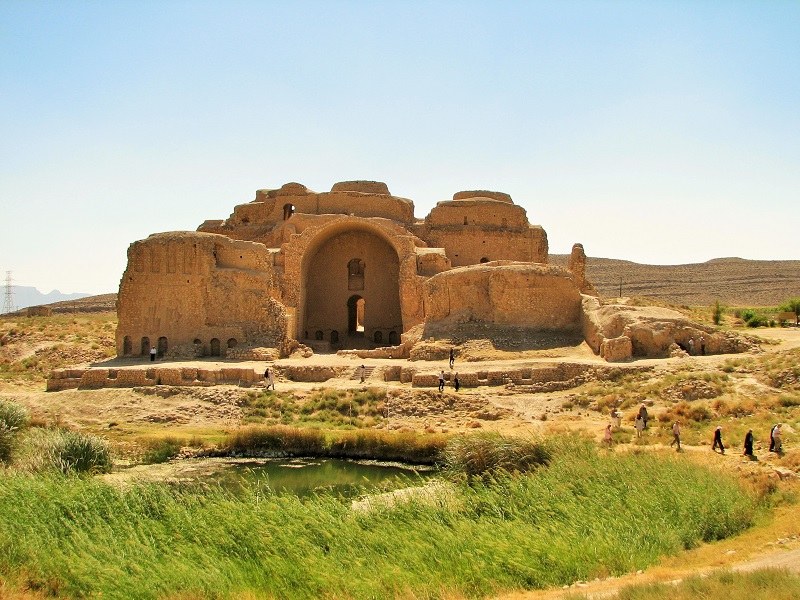
Ardeshir Babakan Palace (also known as Palace of Ardeshir), dating back to 1800 years ago, is the first example of dome construction in Sassanid architecture and one of the pre-Islamic Iranian architecture. UNESCO has registered this monument as a World Heritage Site in 2018. It is one of the most amazing monuments of the Sassanid era.
On the north side of the palace, a spring has created a natural pool. In addition, the river, which runs along the eastern wall of the palace, has been a major cause of the greenery and development of the ancient city of Gur and the Sassanid palace.
There is also a small private fire temple close to the palace used in particular rituals and ceremonies. In fact, the presence of the four primal elements (water, wind, earth, and fire) is one of the prominent features of this historic region. After the death of Ardeshir, in terms of construction, the architects imitated and repeated the circular model of the city extensively for centuries.
With three dome-shaped rooms, this palace is a symbol of Iranians’ arts and architectural skills. The Palace of Ardeshir is located 3 km from the present city of Firouzabad in Fars province.
Palace of Ardeshir or Great Fire Temple?
Ardeshir Babakan, the founder of the Sassanid Empire, ordered the construction of this monument in the third century. It is known with different names such as the palace of Ardeshir, Firouzabad Fire Temple, Great Fire Temple, and Barin.
For two reasons, some Iranian archaeologists believe that this monument was one of the most important Zoroastrian fire temples:
- The present form of the monument is not structurally similar to a palace.
- Zoroastrian religion had many followers among the people of this region then, and probably these followers used this building as a fire temple and a place for ritual ceremonies of Zoroastrianism.
According to the historical sources, the city of Firouzabad was previously famous as the city of Gur or the city of Jur. The drowning of Gur in the river’s water is said to have been one of the destructive campaigns that Alexander’s attack left in Iran. He led the river water towards the city, so the whole city went underwater and turned into a lake.
After centuries, using certain measures, Ardeshir Babakan drained the water of the lake and built a new town in the same place. For this reason, the locals called the town Ardeshir-Khwarrah. The Arabs invasion of Iran destroyed the city of Gur again. However, after the domination of the Arabs in Iran, Ezzodoleh Deylami Gilani built up the ruins and changed its name to Firouzabad.
The Evolution of Sassanid Architecture
After the Greeks’ conquest of Iran and then the domination of Parthian dynasty, the Achaemenid style, known as the Persian style, did not persevere. However, Achaemenid architectural style had tremendously inspired the Sassanid architecture.
After the formation of the Sassanid dynasty, various arts such as architecture revived. Therefore, this period was transitional. Based on the evolutionary experiences of the period, this style of architecture continued later under the name and structure of Islamic architecture.
Sassanid Architecture Unique Features
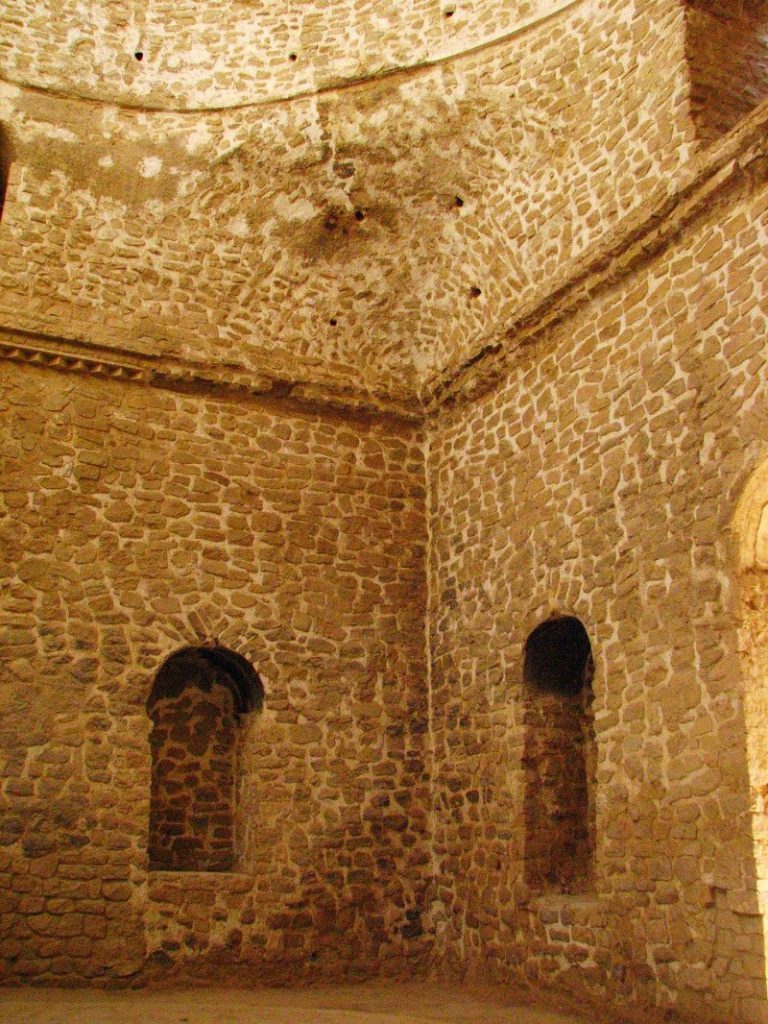
Here are the factors reflected in the palace of Ardeshir, a structure of the Sassanid architecture:
- Courtyard;
- Chahar Taq (having 4 vaults) or dome;
- Mud-made and gypsum-made arches;
- Pillar in architecture with a flat type ceiling called Tirpoosh;
- Vaulted or domed ceilings on a quadrangle infrastructure;
- Use of wooden tie or reinforcement by wooden beams;
- Ornaments like stucco work, wall paintings, engaged walls, false vaults, mud-made or wooden reliefs, mosaic art, and decorative statues.
The Structural Features of Ardeshir Palace, the 1st Arched Mansion
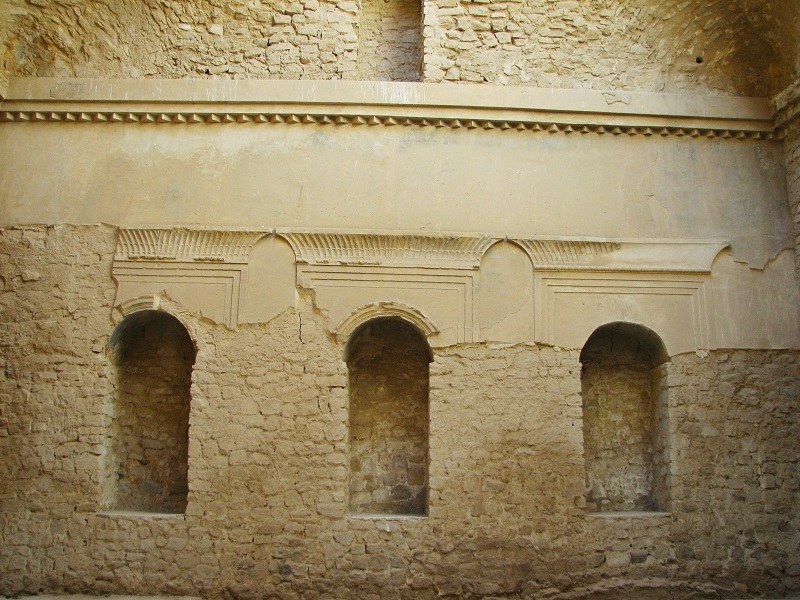
With its complicated halls and the stuccos on the upper part of the interior walls remaining from 1800 years ago, Ardeshir Palace is a unique structure. Three large dome-shaped buildings are located on the eastern side of the palace. They each rise from the four squinches (a similar structure exists in Qal’eh Dokhtar) at the corners.
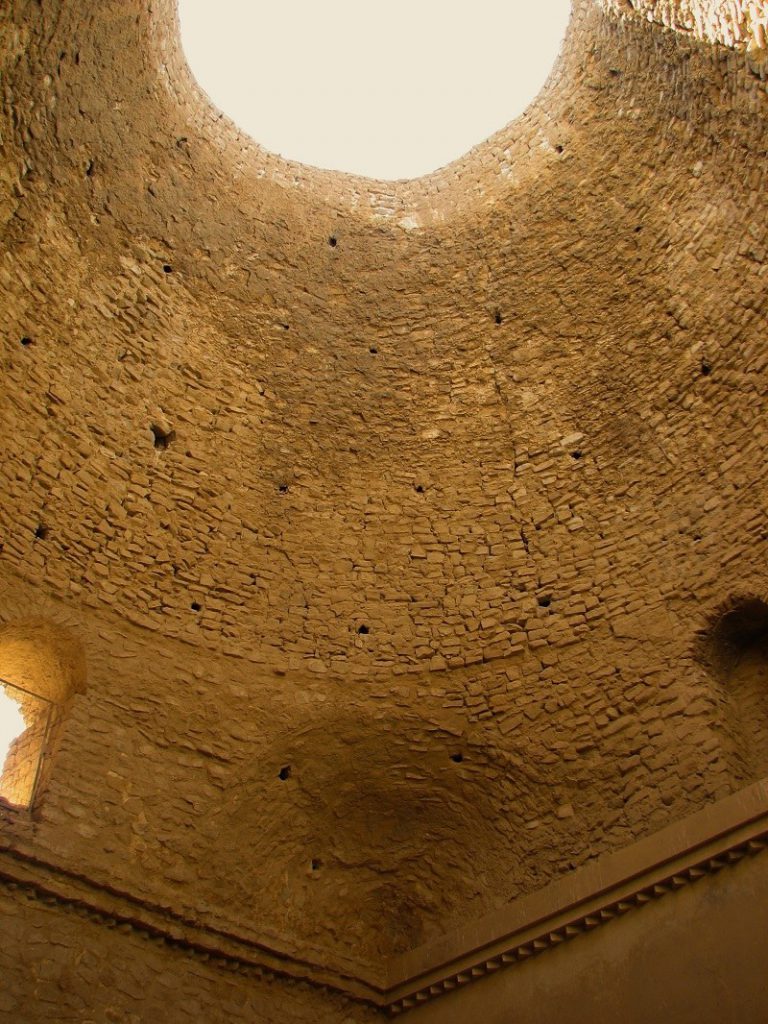
A Part of the tip of the dome of Ardeshir Palace extends over a circle of one meter in diameter. The mansion consists of three parts:
- high Eyvan,
- three halls with dome ceilings,
- a courtyard with two Eyvans and the corridors next to it.
An important feature of the architecture of Ardeshir Palace is the use of gypsum and brick materials in the construction. It used to be quite valuable and magnificent then.
The use of semi-cut pin-shape stones in the structure of the building is a reflection of the Sassanid architecture style. Quadrilateral columns, pin-shape engaged columns, beautiful stuccos with small Eyvans known as “Eyvancheh”, are located in the upper part.
The stuccos and paintings of the entries and the decorations between the vault of the mansion and the walls are very similar to those of Persepolis. Its exterior walls have a design of a solid castle. They do not have any window and the ceiling is above the columns of walls.
The technique of its vault construction is completely dependent on the quality of the plastering mortar. As its hardening time is short, this method allows a vault construction without any center. Using the corner construction technique, the domes are located on four sides.
This unique monument, like the historic monuments of Persepolis, is proof to the valuable Iranian architecture under Sassanids. Also, the fans of art and architecture will love to see Ardeshir palace for the above reasons. We recommend to historians and culture fans around the world to visit this historical region.


