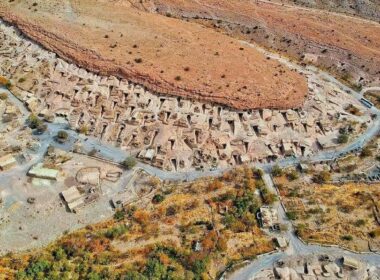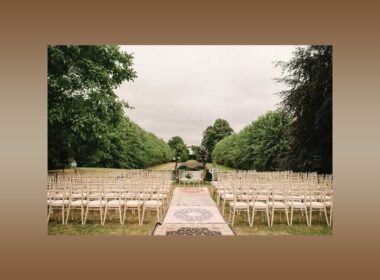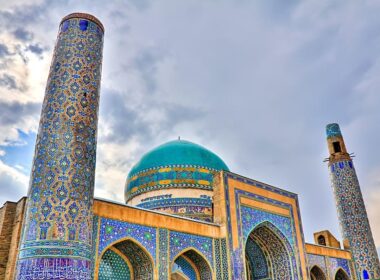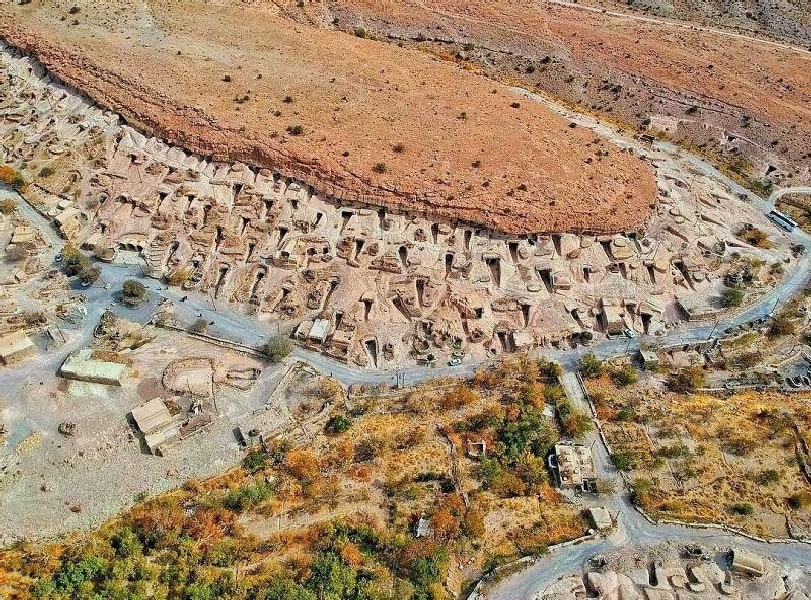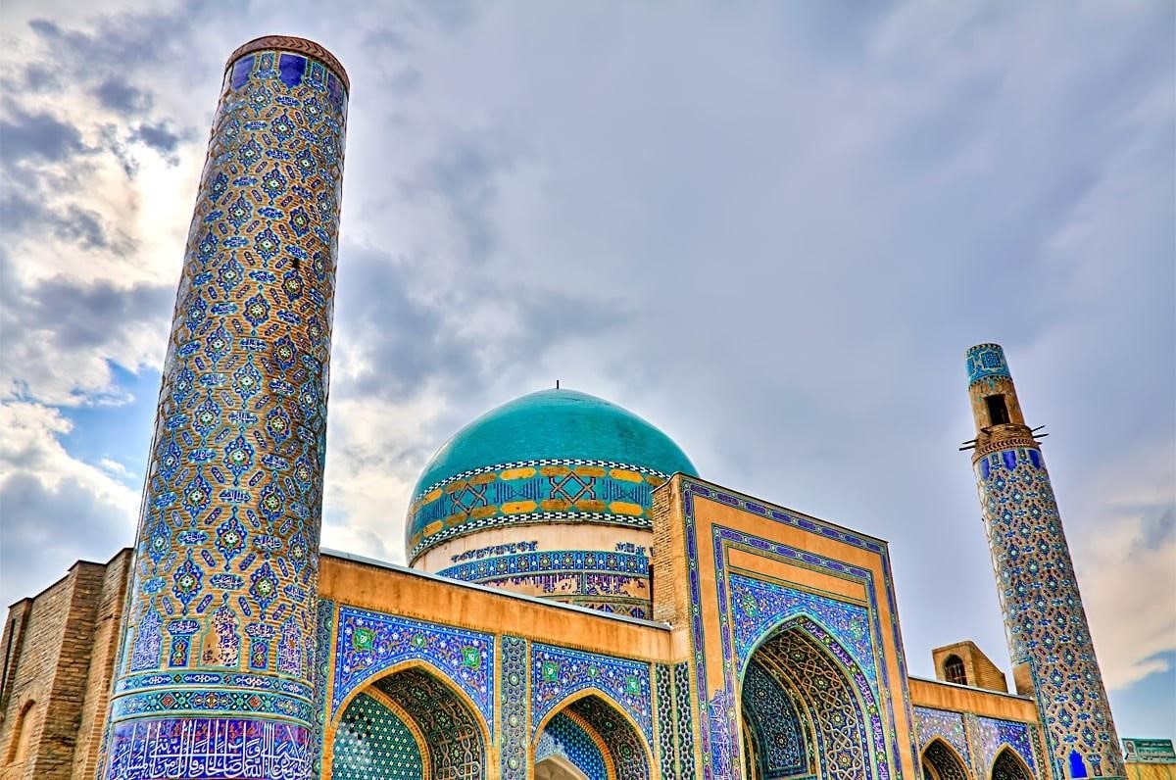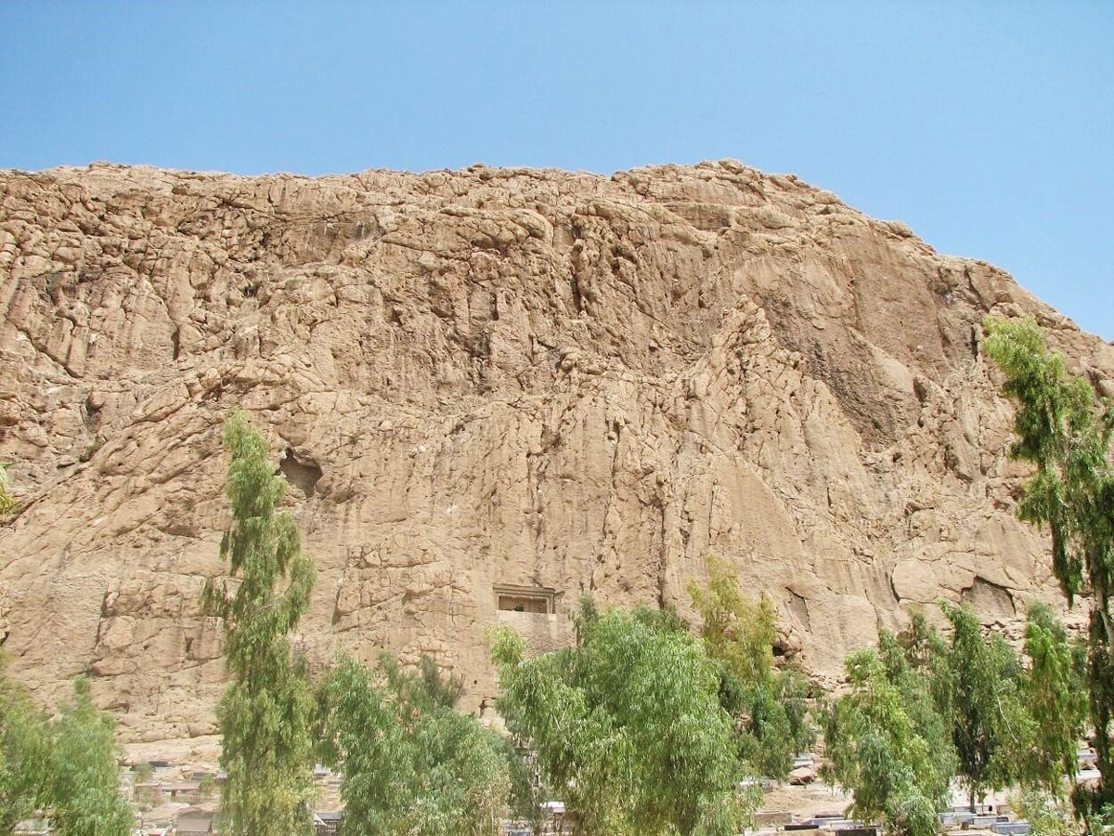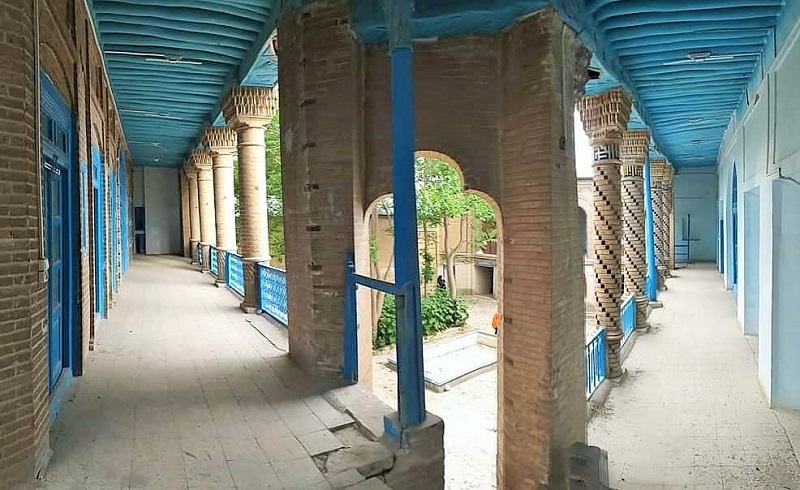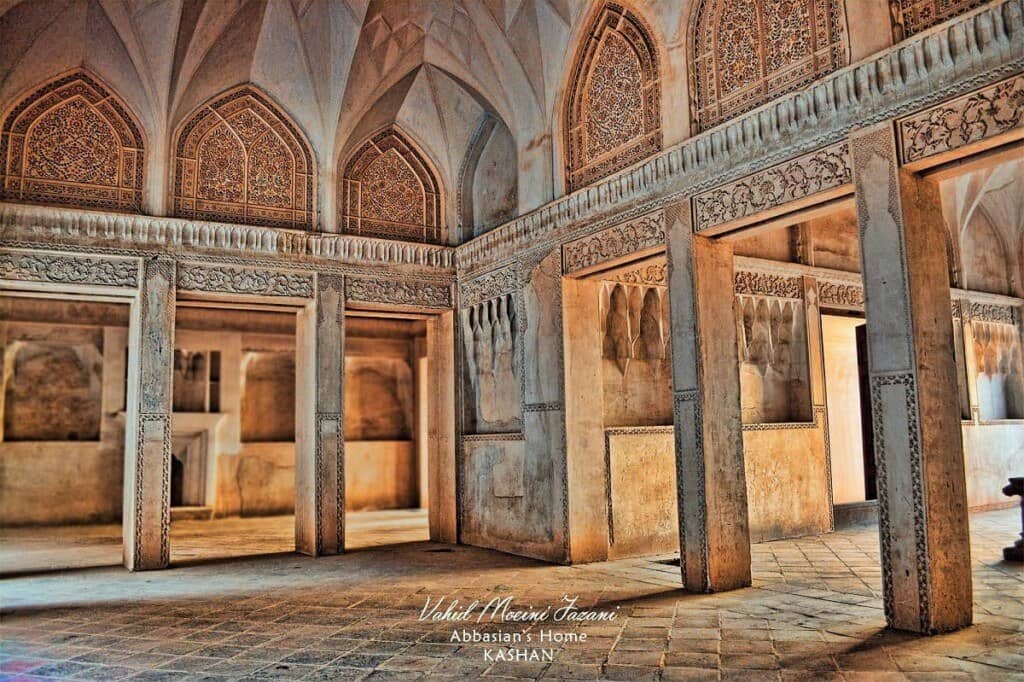
As a city of historical significance, Kashan is known by several titles. Out of the many titles for this city, we can mention Darul Mu’minin, the city of flowers and rosewater, and the city of historical houses. You can find majestic historical houses from past eras. Chief among these houses, we should definitely mention the Abbasian Historical House of Kashan.
Building Area and the History of the Construction of Abbasian Historical House
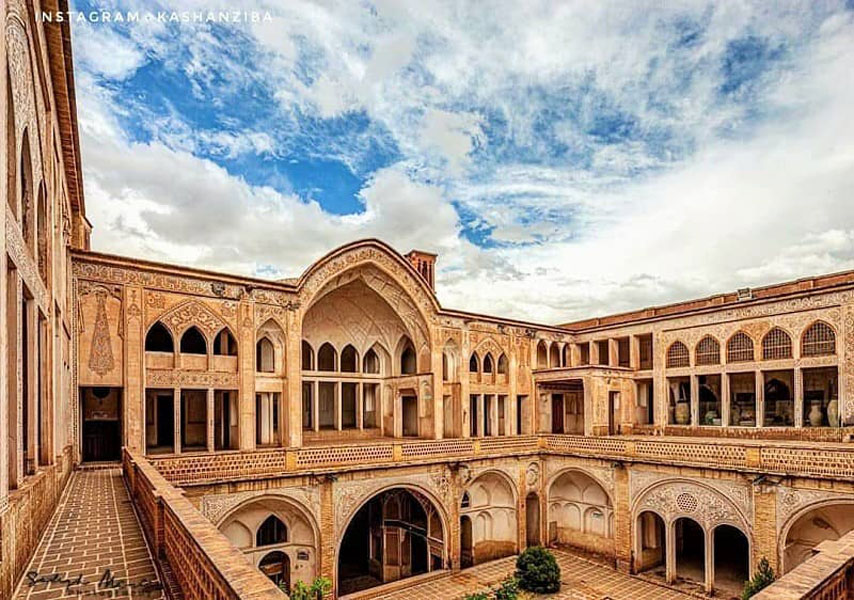
The area of the building substructure spans 7000 square meters. The main structure occupies about 5000 square meters of it. This 5-story house contains five separate yards.
The Abbasian Historical House in Kashan was built in the Sultan Amir Ahmed neighborhood in Kashan during the Qajar era, 19th century. Based on available evidence, it took nearly 20 years to complete the house’s construction. Favored for its unique Iranian architecture, this building has been used as a location for filming historical movies and TV series.
After the property owner’s passing, the five floors were segregated to form 5 independent houses. Therefore, each floor was designated to a specific person and had a distinct title. An individual called Abbasian purchased the entire property from the successors. Since then, this property has become known as the Abbasian Historical House.
Further on, this house was purchased in 1995 and then renovated. Today, the entire complex operates under the management of the welfare and entertainment organization in Kashan Municipality. The organization has dedicated a segment of the complex to the Sohrab Sepehri Foundation, tasked with preserving his adored works.
Architectural Features and Design Elements of Abbasian Historical House
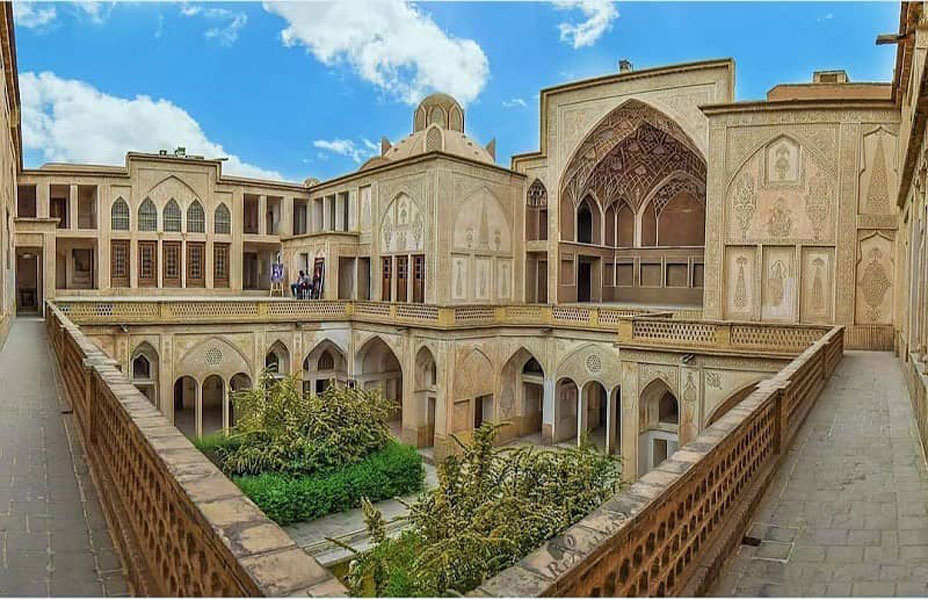
After passing through the entrance and vestibule of this historic house, you will notice a slope once you get inside the yard. This is because the house was built below the street level. The architecture of the first floor of this building makes you feel like it has stretched out from the ground.
The building’s exterior seems quite plain as if you are walking into an ordinary house. But once you pass through the entrance, its majestic architecture and marvelous design will surprise you.
The most magnificent part of the building is in a room known as “the mirror room”. Inside, the room is gracefully adorned with plasterwork, mirror designs, thin plaster shutters, colorful doors, and windows. The ceiling of this room displays a view of the desert sky using the art of mirror work. These mirrors display the moon’s formation, and the stars, with a sun resting at the center of the ceiling.
When a light is turned on in the mirror room, the light reflects through the glass prisms. The reflection of light inside the prisms creates a kaleidoscopic view. Moreover, the reflections brighten up the house. The prisms hang from the ceiling and are connected to silk threads.
Even more, the mirror room has sash doors that open upwards. The top part of these doors is double-glazed. Wedding ceremonies were held here in the past due to their unique charm. That’s why it is also known as the wedding room.
Introduction of Different Architectural Styles in Abbasian Historical House
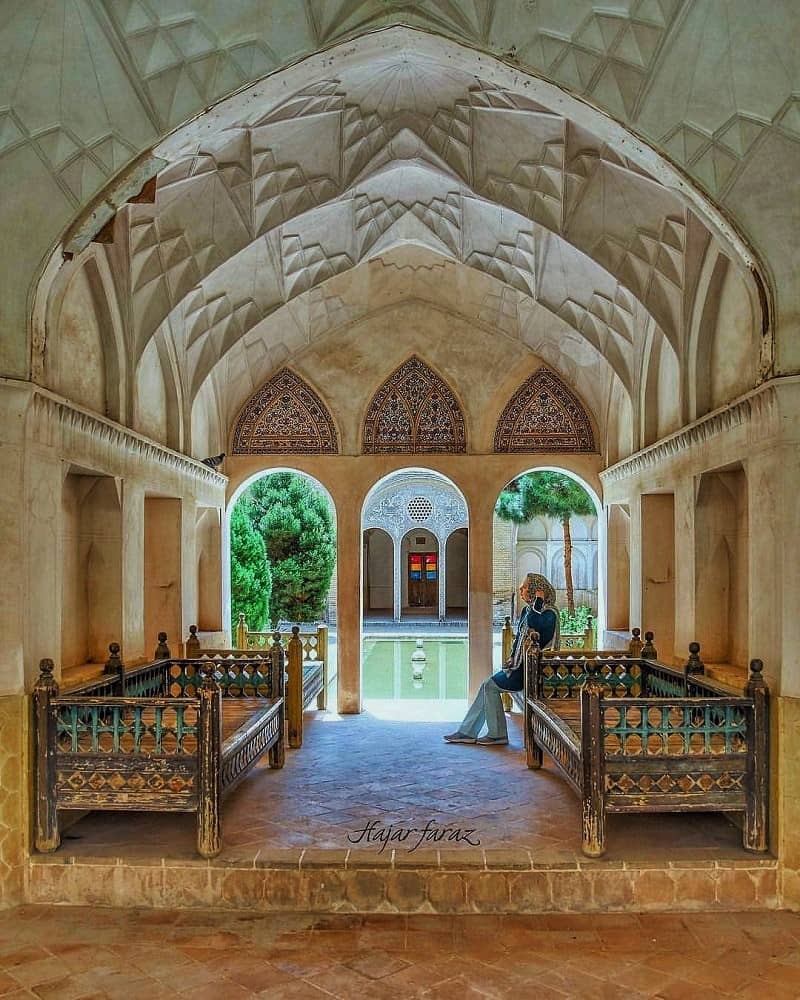
Various architectural styles have been utilized in the construction of the Abbasian Historical House. The most notable styles are as follows:
- Sunken courtyard: In this style, the first floor of the structure is built with an incline. The reason for this slope is to utilize the aqueduct supply and the insulating properties of the soil itself. Inside the courtyard are channels connecting the aqueduct to the house water reserves. These channels are made of Sarooj mortar (traditional Iranian cement), making them relatively resilient.
- Seasonal adaptation: Abbasian Historical House includes summer and winter areas. Several areas were utilized, considering the shifts in weather conditions between the seasons.
- Segregated architecture: Most Iranian traditional houses are divided into two areas, Andaruni or inner quarters and Biruni or outer quarters. The Abbasian Historical House of Kashan follows the same pattern. In addition, a fence or a wall surrounds the roof so the neighbors cannot peek into the house.
- Introverted architecture: In this style of architecture, the house’s exterior is plain, while a plethora of design elements decorate the inside.
Do Not Miss Visiting This Historical House
Abbasian Historical House is a unique house with exclusive decorations and architecture. By visiting this historical house, you can learn the architectural styles of past eras in building construction. If you travel to Kashan on international tour packages or by yourself, do not miss visiting this historical house.
In addition, “Destination Iran” recommends you study Kashan tourist attractions before traveling to this city to get to know more about the sights of this city.


